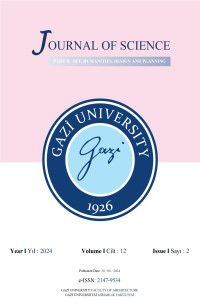ANALYSIS OF SPATIAL ORGANIZATION IN ARCHITECTURAL WORKS OF KEMALEDDIN BEY USING SPACE SYNTAX: A CASE STUDY OF THE 4. VAKIF HAN
Abstract
Architect Kemaleddin was a renowned figure in the First National Architecture movement and is widely known for his remarkable structures that combined Ottoman architectural elements with modern construction techniques. One of his notable creations was IV. Vakıf Han, a commercial building that was constructed using the first steel frame system. The building has continued to serve various functions, most recently as a hotel, and stands as a testament to Turkey's architectural history.
In this research, the spatial organization of IV. Vakıf Han was analyzed using the Space Syntax method to highlight the interaction between users and space. Analyses were conducted using the Syntax 2D software and architectural floor plans to obtain visual and numerical data that formed the basis of the study. The findings suggest that spaces with high user circulation foster greater social interaction and communication, and are the most dominant spaces within the general planning. Additionally, commercial spaces with high integration values are heavily accessed, and their placement in the planning is appropriate.
The study emphasizes the importance of protecting historical structures and conducting more research to gain greater insight into the spatial organization of Architect Kemaleddin's structures and the social structures of that period. With the evolution of the social structure of Turkish cities, new spatial requirements emerged, leading to the adoption of innovative construction techniques and design approaches. This period of Turkey's architectural history was marked by a fusion of traditional and modern elements, which can be seen in Architect Kemaleddin's structures.
Ethical Statement
Çalışmada tüm etik kurallara uyulmuş hiç bir kural ihlali yapılmamıştır.
Supporting Institution
Çalışmayı destekleyen her hangi bir kurum bulunmamaktadır.
Thanks
Çalışma için ihtiyaç duyulan mimari kat planlarını sunan Halil Onur Mimarlık ofisine teşekkürlerimizi borç biliriz.
References
- [1] Alemdar, Ö. & Özbek, M. (2021). Mekân dizimi ve yol bulma metotları ile yaya hareketliliği ve arazi kullanımı ilişkisinin kadıköy tarihi merkezi’nde irdelenmesi. Journal of Architectural Sciences and Applications, 6 (1), 77-96.
- [2] Arseven, C.E. (1984). Türk sanat tarihi. İstanbul: Milli Eğitim Bakanlığı yayınları. [3] Aslanapa, O. (2011). Türk sanatı. İstanbul: Remzi Kitapevi.
- [4] Aslanoğlu, İ. (2001). Erken cumhuriyet dönemi mimarlığı 1923- 1938. İstanbul: Bilge Kültür Sanat yayını.
- [5] Batur, A. (2008). Mimar Kemalettin yapıları rehberi. İstanbul: TMMOB Mimarlar Odası yayınları.
- [6] Çolak, S., & Eraslan, A. (2021). Birinci ulusal mimarlık dönemi konut yapıları İstanbul örnekleri. Anadolu Bil Meslek Yüksek Okul Dergisi, 62, 203-226
- [7] Dabanlı, Ö.(2021). 20. yüzyılın başında yeni yapım teknolojilerinin özgün bir sentezi: mimar Kemaleddin’in I. vakıf han’ı ve hennebique sistemi. Megaron, 16(3):402-417
- [8] Dağdelen, İ. (2007). Charles Edouard Goad'ın İstanbul Sigorta Haritaları. İstanbul: İstanbul Büyükşehir Belediyesi Kütüphane ve Müzeler Müdürlüğü.
- [9] Erol, B.F,2013, İstanbul vakıf hanları ve koruma sorunları. Yüksek lisans tezi, Kadir Has Üniversitesi.
- [10] Fidan, M. S. (2009). Geçmişten günümüze İstanbul hanları. İstanbul: İTO yayınları.
Abstract
References
- [1] Alemdar, Ö. & Özbek, M. (2021). Mekân dizimi ve yol bulma metotları ile yaya hareketliliği ve arazi kullanımı ilişkisinin kadıköy tarihi merkezi’nde irdelenmesi. Journal of Architectural Sciences and Applications, 6 (1), 77-96.
- [2] Arseven, C.E. (1984). Türk sanat tarihi. İstanbul: Milli Eğitim Bakanlığı yayınları. [3] Aslanapa, O. (2011). Türk sanatı. İstanbul: Remzi Kitapevi.
- [4] Aslanoğlu, İ. (2001). Erken cumhuriyet dönemi mimarlığı 1923- 1938. İstanbul: Bilge Kültür Sanat yayını.
- [5] Batur, A. (2008). Mimar Kemalettin yapıları rehberi. İstanbul: TMMOB Mimarlar Odası yayınları.
- [6] Çolak, S., & Eraslan, A. (2021). Birinci ulusal mimarlık dönemi konut yapıları İstanbul örnekleri. Anadolu Bil Meslek Yüksek Okul Dergisi, 62, 203-226
- [7] Dabanlı, Ö.(2021). 20. yüzyılın başında yeni yapım teknolojilerinin özgün bir sentezi: mimar Kemaleddin’in I. vakıf han’ı ve hennebique sistemi. Megaron, 16(3):402-417
- [8] Dağdelen, İ. (2007). Charles Edouard Goad'ın İstanbul Sigorta Haritaları. İstanbul: İstanbul Büyükşehir Belediyesi Kütüphane ve Müzeler Müdürlüğü.
- [9] Erol, B.F,2013, İstanbul vakıf hanları ve koruma sorunları. Yüksek lisans tezi, Kadir Has Üniversitesi.
- [10] Fidan, M. S. (2009). Geçmişten günümüze İstanbul hanları. İstanbul: İTO yayınları.
Details
| Primary Language | English |
|---|---|
| Subjects | Architectural Design |
| Journal Section | Architecture |
| Authors | |
| Publication Date | June 30, 2024 |
| Submission Date | March 16, 2024 |
| Acceptance Date | May 23, 2024 |
| Published in Issue | Year 2024 Volume: 12 Issue: 2 |


