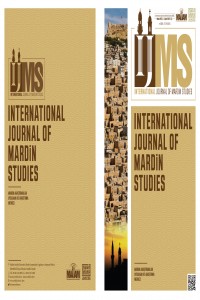Research Article
Year 2021,
Volume: 2 Issue: 1, 41 - 53, 30.04.2021
Abstract
Mardin Artuklu ilçesi kentsel sit alanı manzarasının en bilindik imgesi, geleneksel konut örüntüsünün yoğunlukta olduğu bir görsellik sunmakta ve eski kent dokusunun, kalenin en yüksek konumda olduğu eğimli bir topografya üzerinde biçimlenmektedir. 2010 tarihinden sonra hız kazanan yeniden işlevlendirme çalışmalarıyla birlikte bu konut stoğunun bir bölümü butik otel, kafe ve restoran gibi yapılara dönüştürülmüştür. Çoğunlukla ‘yeni’ kentin görece konforlu konutlarında yaşamak için ve turizm odaklı restorasyon süreçleri yüzünden terk edilen bu yapılarda ‘geçmişte nasıl yaşandığı’, sadece nostalji temelli ve sınırlı bir anlatı olarak bilinmektedir. Bu çalışmanın amacı, Mardin kültür envanterinde yer alan, günümüzde Çamurdaş ailesinin yaşadığı Artuklu İlçesi Şehidiye Mahallesi numara 130’da bulunan konutun tarihselliğini, gündelik hayat pratikleri ve mekansal kullanımları üzerinden tartışmaktır. Yöntem olarak evde yaşayanlarla sözlü tarih çalışması yapılmış, öznelerin anlatıları üzerinden evin yakın geçmişteki ve günümüzdeki mekansal kullanım planları oluşturulmuştur. Böylece -ikinci dereceden koruma kapsamında olan- bir konuta dair, fiziksel özelliklerinin ötesinde güncel bir bilgi üretiminin ortaya konulması amaçlanmıştır.
References
- Alioğlu, E., F., (2000). “Geleneksel Mardin Evleri”, Mardin Şehir Dokusu ve Evler. Istanbul: Tarih Vakfı.
- Ataş, Z., Güneş, N., Işıker, F., (2020). “Mardin Enformel Mimarlık Atlası: Mardin’de Kullanıcısı Tarafından Üretilen Mimarlık Ürünlerinin Belgelenmesi ve Mekânsal Taktiklerin Keşfi”. Mimarlık. 414, 59-64.
- Clapham, D., (2019), Remaking Housing Policy An International Study. New York: Routledge.
- Çağlayan, M. (2016), “Cumhuriyet Taşrasında Geleneksel Üzerine Modern Şehirleşme: Mardin Örneği”. Uluslararası Medeniyet, Şehir ve Mimari Sempozyumu (12-14 Nisan), İstanbul.
- Douglas, M., (2006), “The idea of a home: a kind of a space”. Housing and Dwelling Perspectives on Modern Domestic Architecture, Ed. B. Miller Lane, New York: Routledge.
- Easthope, H., (2010), “A Place Called Home”. Housing, Theory and Society, 21:3, 128-138.
- Ellsworth-Krebs, K., Reid, L., & Hunter, C. J. (2019). “Integrated Framework Of Home Comfort: Relaxation, Companionship And Control”. Building Research & Information, 47:2, 202-218.
- Jacobs, K., Malpas, J., (2013). “Material Objects, Identity and the Home: Towards a Relational Housing Research Agenda”. Housing, Theory and Society, Vol. 30, No. 3, 281–292.
- King, P., (2017), Thinking On Housing: Words, Memories. Use. New York: Routledge.
- Soyukaya, N., Özgür, M., Kaya, F., (2013). Mardin Kültür Envanteri, İstanbul: Çekül.
- Taşgüzen, Z., (2019). Domestik Yaşam: Bir Konut Kuramı İçin Altlık. (Basılmamış Doktora Tezi). Mardin Artuklu Üniversitesi Fen Bilimleri Enstitüsü, Mardin.
Year 2021,
Volume: 2 Issue: 1, 41 - 53, 30.04.2021
Abstract
The most well-known image of the urban protected area of Mardin Artuklu district offers a visuality where the traditional housing pattern is intense, and the old city texture is shaped on a sloping topography where the castle is in the highest position. A part of this housing stock has been transformed into buildings such as boutique hotels, cafes, and restaurants, because of the re-functioning works that accelerated after 2010. In these buildings, mostly abandoned to live in the relatively comfortable residences of the “new” city and due to tourism-oriented restoration processes, “how we lived in the past” is known only as a nostalgia-based and limited narrative. The aim of this study is to discuss the historicity of the residence in the Mardin cultural inventory, located in Şehidiye Mahallesi, Artuklu District, where the Çamurdaş family lives today, through its daily life practices and spatial uses. As a method, an oral history study was carried out with those living in the house, and the spatial use plans of the house in the recent and present times were created based on the narratives of the subjects. Thus, it is aimed to reveal an up-to-date knowledge production about a dwelling that is within the scope of second-degree protection, beyond its physical properties.
References
- Alioğlu, E., F., (2000). “Geleneksel Mardin Evleri”, Mardin Şehir Dokusu ve Evler. Istanbul: Tarih Vakfı.
- Ataş, Z., Güneş, N., Işıker, F., (2020). “Mardin Enformel Mimarlık Atlası: Mardin’de Kullanıcısı Tarafından Üretilen Mimarlık Ürünlerinin Belgelenmesi ve Mekânsal Taktiklerin Keşfi”. Mimarlık. 414, 59-64.
- Clapham, D., (2019), Remaking Housing Policy An International Study. New York: Routledge.
- Çağlayan, M. (2016), “Cumhuriyet Taşrasında Geleneksel Üzerine Modern Şehirleşme: Mardin Örneği”. Uluslararası Medeniyet, Şehir ve Mimari Sempozyumu (12-14 Nisan), İstanbul.
- Douglas, M., (2006), “The idea of a home: a kind of a space”. Housing and Dwelling Perspectives on Modern Domestic Architecture, Ed. B. Miller Lane, New York: Routledge.
- Easthope, H., (2010), “A Place Called Home”. Housing, Theory and Society, 21:3, 128-138.
- Ellsworth-Krebs, K., Reid, L., & Hunter, C. J. (2019). “Integrated Framework Of Home Comfort: Relaxation, Companionship And Control”. Building Research & Information, 47:2, 202-218.
- Jacobs, K., Malpas, J., (2013). “Material Objects, Identity and the Home: Towards a Relational Housing Research Agenda”. Housing, Theory and Society, Vol. 30, No. 3, 281–292.
- King, P., (2017), Thinking On Housing: Words, Memories. Use. New York: Routledge.
- Soyukaya, N., Özgür, M., Kaya, F., (2013). Mardin Kültür Envanteri, İstanbul: Çekül.
- Taşgüzen, Z., (2019). Domestik Yaşam: Bir Konut Kuramı İçin Altlık. (Basılmamış Doktora Tezi). Mardin Artuklu Üniversitesi Fen Bilimleri Enstitüsü, Mardin.
There are 11 citations in total.
Details
| Primary Language | Turkish |
|---|---|
| Subjects | Urban Policy |
| Journal Section | Research Articles |
| Authors | |
| Publication Date | April 30, 2021 |
| Published in Issue | Year 2021 Volume: 2 Issue: 1 |
International Journal of Mardin Studies is licensed under a Creative Commons Attribution-NonCommercial 4.0 International License (CC BY NC).


