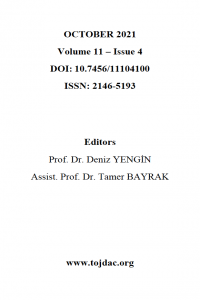Abstract
temel eğitimi sağlamada büyük rol oynadığı bilinmektedir. Çalışan kadın nüfusunun artması ve çalışma koşullarındaki değişimin etkisi ile okul öncesi eğitim kurumlarının sayısı artmıştır. Ana amacı annenin yokluğunda çocuklara gerekli bakım ve şefkati vermek olan bu kurumlarda çocuk zamanının büyük çoğunluğunu geçirmektedir.
Çalışma kapsamında 3-6 yaş grubuna hizmet eden ve bu yaş grubunun mental gelişimini büyük oranda etkileyen ve tüm eğitim süreçleri içerisinde özel bir yere sahip olan anaokulları konu edilmiştir.
Geçmiş araştırmalara bakıldığında anaokulu tasarımını mimari unsurları, coğrafi hususları ve teknik hususları içeren üç ana yönden incelendiği görülmüştür. Ancak bu makale anaokulunda en çok vakit geçirilen yer olan sınıf mekanlarını kapsamaktadır. İç mekanın çocuğun psikolojisine ve eğitimi kabul etme seviyesine etkisi yadsınamaz bir unsurdur. Buradan yola çıkarak İç Mimarlık 4. sınıf öğrencilerine Tasarım Stüdyosu konusu olarak Anaokulu tasarımı verilmiştir.
Mevcutta bulunan özel bir anaokulunun iç mekan tasarımı yapılan stüdyoda, çocuk, çocuğun fiziksel ve psikolojik özellikleri, mekan, mekanın çocuğun üzerindeki etkileri, kullanılabilecek renk, doku ve formların psikolojik etkileri vb. konular üzerinde durulmuş, alana ziyaret gerçekleştirilerek mevcuttaki durum tespit edilmiş, ihtiyaç programı oluşturulmuş ve analizler çıkartılmıştır.
Her birinin özgün projeler ürettiği 5 kişilik grup içerinde bu çalışmada sadece sınıf mekanlarındaki farklılıklar ve ortak yönler ele alınmıştır.
Keywords
References
- Akyüz, Y. (1996). Anaokullarının Türkiye’deki Kuruluş ve Gelişim Tarihçesi. Milli Eğitim Dergisi, 132, 11-17.
- Campbell, H. (2013). Landscape and Child Development, Evergreen, Toronto.
- Deretarla Gül, E. (2008). Meşrutiyet’ten Günümüze Okul Öncesi Eğitim. Ç.Ü. Sosyal Bilimler Enstitüsü Dergisi, 17 (1), 269-278.
- Dudek, M. (2000). Kindergarten Architecture, Space for the Imagination, Spon Press.
- Dudek, M. (2005). Children’s Spaces, Architectural Press.
- Gür, Ş., Zorlu, T. (2002). Çocuk Mekanları, Yapı-Endüstri Merkezi Yayınları, İstanbul.
- MEB (2013). T.C. Millî Eğitim Bakanlığı Temel Eğitim Genel Müdürlüğü Okul Öncesi Eğitim Programı, Ankara. http://tegm.meb.gov.tr/dosya/okuloncesi/ooproram.pdf Erişim tarihi 20.02.18.
- Mohidin, H.H., Ismail, A. S., Ramli, H. B. (2015). Effectiveness of Kindergarten Design in Malaysia. Procedia - Social and Behavioral Sciences 202 ( 2015 ) 47 – 57
- Şahin, B. E., Türkün Dostoğulu, N. (2012). The Importance of Preschoolers’ Experience in Kindergarten Design. (29:1) 301-320. DOI: 10.4305/METU.JFA.2012.1.17
- URL-1 http://ozelokullardernegi.org.tr/Mevzuat/OKUL%20%C3%96NCES%C4%B0%20E%C4%9E%C4%B0T%C4%B0M%20KURUMLARI%20Y%C3%96NETMEL%C4%B0%C4%9E%C4%B0.pdf (Access Date: 11.04.2021)
- URL-2 https://data.tuik.gov.tr/Search/Search?text=%C3%A7ocuk (Access Date: 11.04.2021)
Abstract
It is known that kindergartens play a major role in providing the most basic education before children enter a more formal education program such as primary and secondary schools. The number of pre-school education institutions has increased with the effect of the increase in the working female population and the change in working conditions. In these institutions, the main purpose of which is to provide the children with the necessary care and compassion in the absence of the mother, the child spends most of his time. Within the scope of the study, kindergartens serving the 3-6 age group and affecting the mental development of this age group to a great extent and having a special place in all education processes were discussed. Considering the past studies, it has been seen that the kindergarten design is examined from three main aspects, including architectural elements, geographical aspects and technical aspects. However, this article covers the classroom spaces, where the most time is spent in kindergarten. The effect of the interior on the child's psychology and the level of acceptance of education is an undeniable element. Based on this, Kindergarten design was given to Interior Architecture 4th grade students as the subject of Design Studio. In the studio, where the interior design of an existing private kindergarten is made, the physical and psychological characteristics of the child, the child, the space, the effects of the space on the child, the psychological effects of the colors, textures and forms that can be used, etc. The subject was focused on, the current situation was determined by visiting the field, a requirement program was created and analyzes were made. In this study, only the differences and common aspects of the classroom spaces were discussed in the group of 5 people, each of which produced original projects.
Keywords
References
- Akyüz, Y. (1996). Anaokullarının Türkiye’deki Kuruluş ve Gelişim Tarihçesi. Milli Eğitim Dergisi, 132, 11-17.
- Campbell, H. (2013). Landscape and Child Development, Evergreen, Toronto.
- Deretarla Gül, E. (2008). Meşrutiyet’ten Günümüze Okul Öncesi Eğitim. Ç.Ü. Sosyal Bilimler Enstitüsü Dergisi, 17 (1), 269-278.
- Dudek, M. (2000). Kindergarten Architecture, Space for the Imagination, Spon Press.
- Dudek, M. (2005). Children’s Spaces, Architectural Press.
- Gür, Ş., Zorlu, T. (2002). Çocuk Mekanları, Yapı-Endüstri Merkezi Yayınları, İstanbul.
- MEB (2013). T.C. Millî Eğitim Bakanlığı Temel Eğitim Genel Müdürlüğü Okul Öncesi Eğitim Programı, Ankara. http://tegm.meb.gov.tr/dosya/okuloncesi/ooproram.pdf Erişim tarihi 20.02.18.
- Mohidin, H.H., Ismail, A. S., Ramli, H. B. (2015). Effectiveness of Kindergarten Design in Malaysia. Procedia - Social and Behavioral Sciences 202 ( 2015 ) 47 – 57
- Şahin, B. E., Türkün Dostoğulu, N. (2012). The Importance of Preschoolers’ Experience in Kindergarten Design. (29:1) 301-320. DOI: 10.4305/METU.JFA.2012.1.17
- URL-1 http://ozelokullardernegi.org.tr/Mevzuat/OKUL%20%C3%96NCES%C4%B0%20E%C4%9E%C4%B0T%C4%B0M%20KURUMLARI%20Y%C3%96NETMEL%C4%B0%C4%9E%C4%B0.pdf (Access Date: 11.04.2021)
- URL-2 https://data.tuik.gov.tr/Search/Search?text=%C3%A7ocuk (Access Date: 11.04.2021)
Details
| Primary Language | English |
|---|---|
| Journal Section | Makaleler |
| Authors | |
| Publication Date | August 31, 2021 |
| Submission Date | July 1, 2021 |
| Acceptance Date | July 25, 2021 |
| Published in Issue | Year 2021 Volume: 11 Issue: 4 |


