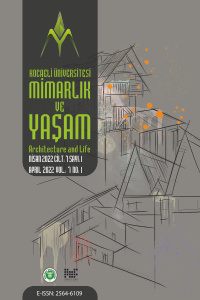Abstract
Geleneksel evler; geçmişi en iyi şekilde yansıtıp, yapıldığı dönemin kültürü, gelenek-göreneği, yaşam modeli ve mimarisi hakkında bilgi veren ve geçmişin izlerini taşıyan en önemli miraslardır. Bu evlerde; plan tipolojileri, cephe özellikleri ve malzemelerin yanı sıra, iç mekân donatı düzeni de kendine has özellikler barındırmaktadır. Geleneksel evlerin iç mekânlarında kullanılan donatılar; gömme dolaplar, döner dolaplar, sedirler, ocaklar yapıldıkları dönemin önemli yansımalarıdır. Söz konusu evlerde bu türden sabit donatıların sıklıkla kullanıldığı görülmektedir. Bu çalışmada; gelenekselde kırsal yaşamdan kent yaşamına geçişteki ev mimarisini yansıtan, Doğu Karadeniz Bölgesi Rize ili kent merkezinde yer alan geleneksel ev ölçeğindeki Mehmet Şehirli Evi ele alınmakta ve iç mekân düzenindeki sabit donatılarının tespiti yapılmaktadır. Ev; eğime paralel kuzey yönünde iki, eğime bakan güney yönde ise üç katlıdır. Geleneksel evlerdeki ‘salonlu plan’ tipolojisinin farklı bir örneği olarak değerlendirilmektedir. İç mekân düzeninde geleneksel kırsal evlerde olduğu gibi sabit donatılar barındırmaktadır. Mehmet Şehirli Evi; Trabzon Kültür Varlıklarını Koruma Kurulu tarafından onaylanmış rölöve, restitüsyon ve restorasyon projeleri doğrultusunda 2018 tarihinde taşıma yöntemiyle yapılmıştır.
Keywords
References
- Arat, Yavuz, Geleneksel Türk Evi İç Mekân Donatılarının Antropometrik Verilere Dayalı Analizi; Konya Evleri, Doktora Tezi, Selçuk Üniversitesi, Fen Bilimleri Enstitüsü, Konya 2011.
- Arat, Yavuz, “İç Mekân Donatılarının Geleneksel Türk Evi Üzerinden Okunması: Konya Evleri Örneği”, Türk-İslâm Medeniyeti Akademik Araştırmalar Dergisi, 7, 2012, s. 125-137.
- Ataman, Mukaddes, Mehmet Şehirli Evi RRR Projesi İşi’ne İlişkin Yayınlanmamış Rapor, 2013.
- Eldem, Sedad Hakkı, Türk Evi III Osmanlı Dönemi ‘Turkish Houses Ottoman Period’, Türkiye Anıt Çevre Turizm Değerlerini Koruma Vakfı Yayınları, İstanbul 1987.
- Gür, Şengül Öymen; Batur, Afife, Doğu Karadeniz’de Kırsal Mimari, Milli Reasürans T.A.Ş., 1. Baskı, İstanbul 2005.
- Küçükerman, Önder, Kendi Mekânını Arayışı İçinde Türk Evi, Türkiye Turing ve Otomobil Kurumu Yayınları, 1988.
- Küçükerman, Önder; Güner, Ş. Anadolu Mirasında Türk Evleri, T.C. Kültür Bakanlığı Yayınları, İstanbul, 1995.
- Özgüner, Orhan, Köyde Mimari Doğu Karadeniz, ODTÜ Mimarlık Fakültesi Yayınları, 1970.
- Sönmezer, İlke, Geleneksel Türk Evinde Ahşap ve Mekân İlişkisi, Yüksek Lisans Tezi, Dokuz Eylül Üniversitesi, Fen Bilimleri Enstitüsü, İzmir 1999.
- Sümerkan, M. Reşat, Biçimlendiren Etkenler Açısından Doğu Karadeniz Kırsal Kesiminde Geleneksel Evlerin Yapı Özellikleri, (Yayımlanmamış Doktora Tezi), Karadeniz Teknik Üniversitesi, Fen Bilimleri Enstitüsü, Trabzon 1990.
- Sümerkan, M. Reşat, Doğu Karadeniz'de Kırsal Kesim Geleneksel Ev Plan Tiplerinin Yöresel Dağılımı, Türk Halk Mimarisi Sempozyumu, Kültür Bakanlığı Halk Kültürlerini Araştırma Dairesi Yayınları:148, Seminer Kongre Bildirileri Dizisi:30 (5-7 Mart 1990 Konya), Ankara, 1991, s. 173-184.
- URL-1. Ocak-Ocaklık. https://www.homify.com.tr/projeler/49047/tuerk-evi-kuetuephanesi Erişim Tarihi, 18 Ocak 2021
- URL-2. Dolap-Yüklük. https://forestist.org/Content/files/sayilar/126/97.pdf Erişim Tarihi, 20 Ocak 2021
- URL-3. Sedir. https://akademyadergisi.com/gecmisten-gunumuze-turk-mimarisinin-degisimi/ Erişim Tarihi, 20 Ocak 2021
- URL-4. Seki. https://www.icmimarlikdergisi.com/2016/09/02/anadoluda-turk-evlerinin-tarihsel-sureci-plan-turleri/01-5/ Erişim Tarihi, 21 Ocak 2021
- URL-5. Raf-Sergen. https://docplayer.biz.tr/524585-Osmanli-turk-evi-mekan-kurgusunu-modern-konut-mimarisinde-okumak-wright-corbusier-eldem-ve-cansever-in-konutlari.html Erişim Tarihi, 22 Ocak 2021
Abstract
Traditional houses; it is the most important heritage that reflects the past in the best way, gives information about the culture, tradition-custom, life model and architecture of the period in which it was built, and carries the traces of the past. In these houses; in addition to the plan typologies, facade features and materials, the interior reinforcement layout also has its own characteristics. The equipment used in the interiors of traditional houses; Built-in cabinets, revolving cabinets, ottomans and stoves are important reflections of the period in which they were built. It is seen that this type of fixed equipment is frequently used in the houses in question. House, reflecting the traditional house architecture in the transition from rural life to urban life, is discussed and the fixed equipment in the interior layout is determined. House; it has two floors in the north direction parallel to the slope and three floors in the south direction facing the slope. It is considered as a different example of the 'hall plan' typology in traditional houses. It includes fixed equipment in its interior layout, as in traditional rural houses. House; it was carried out in 2018 in line with the survey, restitution and restoration projects approved by the Trabzon Cultural Heritage Preservation Board.
References
- Arat, Yavuz, Geleneksel Türk Evi İç Mekân Donatılarının Antropometrik Verilere Dayalı Analizi; Konya Evleri, Doktora Tezi, Selçuk Üniversitesi, Fen Bilimleri Enstitüsü, Konya 2011.
- Arat, Yavuz, “İç Mekân Donatılarının Geleneksel Türk Evi Üzerinden Okunması: Konya Evleri Örneği”, Türk-İslâm Medeniyeti Akademik Araştırmalar Dergisi, 7, 2012, s. 125-137.
- Ataman, Mukaddes, Mehmet Şehirli Evi RRR Projesi İşi’ne İlişkin Yayınlanmamış Rapor, 2013.
- Eldem, Sedad Hakkı, Türk Evi III Osmanlı Dönemi ‘Turkish Houses Ottoman Period’, Türkiye Anıt Çevre Turizm Değerlerini Koruma Vakfı Yayınları, İstanbul 1987.
- Gür, Şengül Öymen; Batur, Afife, Doğu Karadeniz’de Kırsal Mimari, Milli Reasürans T.A.Ş., 1. Baskı, İstanbul 2005.
- Küçükerman, Önder, Kendi Mekânını Arayışı İçinde Türk Evi, Türkiye Turing ve Otomobil Kurumu Yayınları, 1988.
- Küçükerman, Önder; Güner, Ş. Anadolu Mirasında Türk Evleri, T.C. Kültür Bakanlığı Yayınları, İstanbul, 1995.
- Özgüner, Orhan, Köyde Mimari Doğu Karadeniz, ODTÜ Mimarlık Fakültesi Yayınları, 1970.
- Sönmezer, İlke, Geleneksel Türk Evinde Ahşap ve Mekân İlişkisi, Yüksek Lisans Tezi, Dokuz Eylül Üniversitesi, Fen Bilimleri Enstitüsü, İzmir 1999.
- Sümerkan, M. Reşat, Biçimlendiren Etkenler Açısından Doğu Karadeniz Kırsal Kesiminde Geleneksel Evlerin Yapı Özellikleri, (Yayımlanmamış Doktora Tezi), Karadeniz Teknik Üniversitesi, Fen Bilimleri Enstitüsü, Trabzon 1990.
- Sümerkan, M. Reşat, Doğu Karadeniz'de Kırsal Kesim Geleneksel Ev Plan Tiplerinin Yöresel Dağılımı, Türk Halk Mimarisi Sempozyumu, Kültür Bakanlığı Halk Kültürlerini Araştırma Dairesi Yayınları:148, Seminer Kongre Bildirileri Dizisi:30 (5-7 Mart 1990 Konya), Ankara, 1991, s. 173-184.
- URL-1. Ocak-Ocaklık. https://www.homify.com.tr/projeler/49047/tuerk-evi-kuetuephanesi Erişim Tarihi, 18 Ocak 2021
- URL-2. Dolap-Yüklük. https://forestist.org/Content/files/sayilar/126/97.pdf Erişim Tarihi, 20 Ocak 2021
- URL-3. Sedir. https://akademyadergisi.com/gecmisten-gunumuze-turk-mimarisinin-degisimi/ Erişim Tarihi, 20 Ocak 2021
- URL-4. Seki. https://www.icmimarlikdergisi.com/2016/09/02/anadoluda-turk-evlerinin-tarihsel-sureci-plan-turleri/01-5/ Erişim Tarihi, 21 Ocak 2021
- URL-5. Raf-Sergen. https://docplayer.biz.tr/524585-Osmanli-turk-evi-mekan-kurgusunu-modern-konut-mimarisinde-okumak-wright-corbusier-eldem-ve-cansever-in-konutlari.html Erişim Tarihi, 22 Ocak 2021
Details
| Primary Language | Turkish |
|---|---|
| Subjects | Architecture |
| Journal Section | Makaleler |
| Authors | |
| Publication Date | April 30, 2022 |
| Published in Issue | Year 2022 Volume: 7 Issue: 1 |


