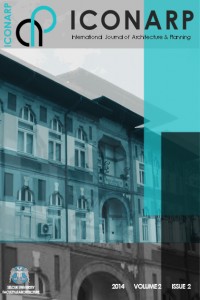PRELIMINARY DESIGN THROUGH GRAPHS: A Tool for Automatic Layout Distribution
Öz
Diagrams are essential in the preliminary stages of design for understanding distributive aspects and assisting the decision-making process. By drawing a schematic graph, designers can visualize in a synthetic way the relationships between many aspects: functions and spaces, distribution of layouts, space adjacency, influence of traffic flows within a facility layout, and so on. This process can be automated through the use of modern Information and Communication Technologies tools (ICT) that allow the designers to manage a large quantity of information. The work that we will present is part of an on-going research project into how modern parametric software influences decision-making on the basis of automatic and optimized layout distribution. The method involves two phases: the first aims to define the ontological relation between spaces, with particular reference to a specific building typology (rules of aggregation of spaces); the second entails the implementation of these rules through the use of specialist software. The generation of ontological relations begins with the collection of data from historical manuals and analyses of case studies. These analyses aim to generate a “relationship matrix” based on preferences of space adjacency. The phase of implementing the previously defined rules is based on the use of Grasshopper to analyse and visualize different layout configurations. The layout is generated by simulating a process involving the collision of spheres, which represents specific functions of the design program. The spheres are attracted or rejected as a function of the relationships matrix, as defined above. The layout thus obtained will remain in a sort of abstract state independent of information about the exterior form, but will still provide a useful tool for the decision-making process. In addition, preliminary results gathered through the analysis of case studies will be presented. These results provide a good variety of layout distributions over a short time for medium and large-scale problems.
Anahtar Kelimeler
graph representations parametric design automated layout distributions
Kaynakça
- Arvin, S. A. and House, D. H. (2002), “Modelling architectural design objectives in physically based space planning”, Automation in Construction, 213-225.
- Alexander, C. (1964), Notes on Synthesis of Form. Cambridge, Massachusetts, England: Harvard University Press.
- Broadbent, G. H. (1970). La creatività. In S. A. Gregory, Progettazione razionale. Padova: Marsilio.
- Coons, S. (1964). Computer Aid Design. First Boston Architectrual Center Conference. Boston: MIT.
- Donato V. (2014). Transformability of Existing Building: An approach based on BIM Technologies, University of Florence and TU Braunschweig. PhD Thesis, pp. 31-43.
- Do, E. Y.-L., Gross, M. D., (2001), “Thinking with diagrams in architectural design”, Artificial Intelligence Review, 15: 135- 149.
- Edwards, B. (1979). Drawing on the right side of the brain: A course in enhancing creativity and artistic confidence. New York: Putnam.
- Kalay, Y. E. (2004). Architecture's New Media - Principle, Theory, and Methods of Computer-Aided Design. Cambridge, Massachusetts: MIT Press.
- Terzidis, K. and Vakalo, E. (1992). “The role of Computers in Architectural Design”. In F. L. Baerle (Ed.), Socio- environmental International Conference of the IAPS In Socio-environmental Metamorphoses, pp. 186-191, Halkidiki: Aristotle University Press. Proceedings 12th RESUME
- Carlo Biagini, Ph.D in "Building and Territorial Engineering", is
- assistant professor of Architectural Drawing at the Department of
- Architecture of the University of Florence. He carries out research
- activities in the fields of Architectural Representation for Design,
- Building Survey and Building Information Modeling He is author of
- many scientific publications in specialised journals, national and
- international proceedings and monographic volumes.
Öz
Kaynakça
- Arvin, S. A. and House, D. H. (2002), “Modelling architectural design objectives in physically based space planning”, Automation in Construction, 213-225.
- Alexander, C. (1964), Notes on Synthesis of Form. Cambridge, Massachusetts, England: Harvard University Press.
- Broadbent, G. H. (1970). La creatività. In S. A. Gregory, Progettazione razionale. Padova: Marsilio.
- Coons, S. (1964). Computer Aid Design. First Boston Architectrual Center Conference. Boston: MIT.
- Donato V. (2014). Transformability of Existing Building: An approach based on BIM Technologies, University of Florence and TU Braunschweig. PhD Thesis, pp. 31-43.
- Do, E. Y.-L., Gross, M. D., (2001), “Thinking with diagrams in architectural design”, Artificial Intelligence Review, 15: 135- 149.
- Edwards, B. (1979). Drawing on the right side of the brain: A course in enhancing creativity and artistic confidence. New York: Putnam.
- Kalay, Y. E. (2004). Architecture's New Media - Principle, Theory, and Methods of Computer-Aided Design. Cambridge, Massachusetts: MIT Press.
- Terzidis, K. and Vakalo, E. (1992). “The role of Computers in Architectural Design”. In F. L. Baerle (Ed.), Socio- environmental International Conference of the IAPS In Socio-environmental Metamorphoses, pp. 186-191, Halkidiki: Aristotle University Press. Proceedings 12th RESUME
- Carlo Biagini, Ph.D in "Building and Territorial Engineering", is
- assistant professor of Architectural Drawing at the Department of
- Architecture of the University of Florence. He carries out research
- activities in the fields of Architectural Representation for Design,
- Building Survey and Building Information Modeling He is author of
- many scientific publications in specialised journals, national and
- international proceedings and monographic volumes.
Ayrıntılar
| Birincil Dil | İngilizce |
|---|---|
| Bölüm | Makaleler |
| Yazarlar | |
| Yayımlanma Tarihi | 23 Nisan 2015 |
| Yayımlandığı Sayı | Yıl 2014 Cilt: 2 Sayı: 2 |

