Dergi Kurulları
Baş Editör
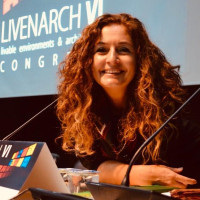






 Web
Web
She graduated from Karadeniz Technical University, Department of Architecture, getting the first graduate degree in 1993.She completed her master degree, with the thesis on “The Effects of Cubism on Modernism and Post Modernism” in January 1996. She won an international competition on “Ph.D. Thesis in Architecture”, organized by BRI: Building Research & Information (The International Journal of Research, Development, Demonstration & Innovation) in United Kingdom, in 1999 with her thesis “Concept, Conception, Conceptual Analysis in Aesthetics and Architecture: Sampling on the Works of Architecture after 1980”.She still works as a Professor at Karadeniz Technical University, Department of Architecture, leading the “Architectural Design” and “Basic Design” Studios, teaching the courses of “Theory of Architecture”, “Theory of Art”, “Aesthetics”, “The Dialog of Art and Architecture in 20th Century”, “Cinema and Architecture” and is the author of many related works.
Editör Yardımcıları





 Web
Web
Aslihan Öztürk is currently an assistant professor at the faculty of architecture at Karadeniz Technical University. Her general areas of interest are cultural heritage sites and museums, memory spaces, museum designs, emotional and interactive spaces.






 Web
Web
Karadeniz Technical University, Faculty of Architecture, Departmand of Architecture 61080, Trabzon, TÜRKİYE. phone: +90 462 377 16 44, Faks: 0462 325 5588 E-mail: ksancar@ktu.edu.tr Web: avesis.ktu.edu.tr/ksancar
Doctorate, KARADENİZ TECHNICAL UNIVERSITY, Graduate School of Natural and Applied Sciences, Architecture, 2005-2012 Postgraduate, KARADENİZ TECHNICAL UNIVERSITY, Graduate School of Natural and Applied Sciences, Architecture, 2001-2005 Graduate, KARADENİZ TECHNICAL UNIVERSITY, Engineering-Architecture, Architecture, 1997- 2001







 Web
Web
Gürkan TOPALOĞLU's academic journey has been shaped at Karadeniz Technical University. He completed his Bachelor's and Master's degrees in the Department of Architecture between 2005 and 2013. He then earned his Ph.D. in architecture from the Institute of Natural and Applied Sciences at the same university in 2019.
Currently, Dr. TOPALOĞLU works as an Assistant Professor at Karadeniz Technical University. His main research interests include biennials, discourse in architecture, and basic design education.
Bilim Danışma Kurulu

Jasim Azhar is an Assistant Professor of Architecture and Urbanism at the Department of Architecture and Urban Planning at Qatar University. Over the past seven years, he has tutored both graduate and undergraduate students while co-authoring and teaching a variety of Architecture and Design courses including studio projects, drawing communication, theory, construction, digital tools, history and sustainability. His teaching revolves around achieving one broad goal of exploration that includes integration and discovery.
He is a scholar in Architecture and Sustaianble Urban Design, focusing on leftover spaces and design, people’s preferences, aesthetics, spatial analysis, participatory design and urban regeneration strategies. His current research about liminal spaces and their design based on human perception. Another proposition concerns the comparison of arbitrary patterns with zoning in Qatar, will scrutinize smart and sustainable strategies for future policies, elevating the department’s perspective. His scholarly interests have been developing over time, and currently, I am working on implementing digital twin simulations, which could contribute to Qatar’s national vision 2030. He has won numerous awards and scholarship awards.
Kathryn Bedette, AIA, is an award-winning architect in the U.S. State of Georgia and a Professor of Architecture at Kennesaw State University in the United States. Kathryn currently serves as Associate Dean for Student Success and Accreditation for the College of Architecture and Construction Management at KSU and her professional experience includes a broad range of institutional projects as well as adaptive reuse office, retail and high-rise mixed-use projects. Professor Bedette’s research examines the conceptual frameworks used by architects and students of architecture in creating design priorities and making decisions that affect the built environment. This body of work is largely situated within architecture theory as it extends into the subject areas of design, diversity, equity & inclusion, advocacy, and pedagogy. She has published and presented internationally on posthumanist design and argues for the potential impact of architectural design informed by posthumanist philosophy.
With an accomplished record of advocating for the profession of architecture and the built environment, Kathryn Bedette served as Advocacy Chair on the AIA Georgia Board of Directors and as the 2018 President of AIA Georgia. As President, she led a successful national campaign to create a new leadership development pipeline that encourages a range of ethnically diverse women to pursue national American Institute of Architects leadership positions. She has also made a positive impact on the profession of architecture in multiple U.S. national professional service leadership roles and served as the NCARB Architect Licensing Advisor for Georgia from 2015 to 2021. Kathryn has been honored with the Emerging Voices Award, the AIA Atlanta James Gant Fausett, FAIA, Service to the Profession Award, and the AIA Georgia Educator of the Year Award. In 2018, she was named one of Engineering Georgia’s “100 Influential Women to Know”. Professor Bedette earned her B.S. in Architecture from the Georgia Institute of Technology, where she studied abroad at the Ecole d'Architecture Paris-Tolbiac, and her Master of Architecture from Arizona State University, where she studied abroad at the Städelschule in Frankfurt, Germany.
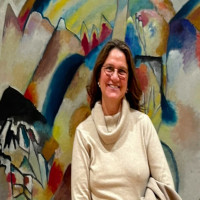
.

.

Trabzon-Türkiye
She graduated from KTU Department of Architecture in 1981. She started her academic life as a research assistant at the same university in 1982 and continued as a Professor Doctor at the same university from June 2000 to June 2011.
Between June 2011 and March 2013, She continued her educational, administrative activities,
and scientific studies as a founding faculty member - department head, and vice- rector of Avrasya University Department of Architecture.
She has been continuing her academic studies as a lecturer at the Department of Architecture at Karadeniz Technical University since June 2013. While she continued her administrative duties as dean at Karadeniz Technical University Faculty of Fine Arts in March 2014, she also served as acting head of the Painting, Sculpture, and Photography Departments. Hes term as GSF Dean ended in July 2020.
Between 1987 and 1989, she continued her doctoral studies at Berlin TU in Germany as a DAAD scholarship-invitee. Subsequently, she conducted research and gave lectures and conferences as an invited scholarship guest lecturer at Stuttgart University Urbanization Institute, Vienna Technical University and Hafen City Hamburg University many times. Joint Studies: Project, Workshop, Conference, Book, Exhibition, etc. are ongoing. Joint studies with these institutions and other University-Research institutions continue for both Education and Research purposes. In ther continuity, she will continue her studies at HFT Stuttgart as an invited guest lecturer within the scope of the sabbatical for a year starting from September 2023.
Joint works initiated as short projects in 2019; within the scope of design, exhibition and workshops in HFT Stuttgart, Germany in March 2019; It was then held at Trabzon-Turkey-KTU in October 2019, and then at Aristotle University of Thessaloniki/Greece in October 2022. These joint studies will continue as agreed between the three universities in HFT Stuttgart Germany in October 2023.
She has many publications and exhibitions on national and international platforms and many awards and honorable mentions in the architectural project
I am an architectural researcher working for social change in everyday spaces. Focusing on the history and transformation of welfare state housing areas, my research deals with users’ everyday practices, normative frameworks for the built environment, and architectural paperwork.
Revealing techniques for combining social and technical expertise, I activate archives, documents, oral histories or other memory material that record often uncomfortable architectural histories of landscapes, buildings and structures associated with marginalisation. The challenge of dealing with pasts, presents and futures of socio-ecological transformation is complex, and I therefore link architectural history, creative practice, and ethnographic strategies to situate perspectives and needs of different actors and ressources.
.Brief Curriculum Vitae
Dr. Styliani Lefaki, architect-engineer, professor in the Department of Architecture of the Faculty of Engineering at Aristotle University of Thessaloniki (A.U.Th.), was born in Thessaloniki and is a graduate of the German School of Thessaloniki.She studied at the School of Architecture at A.U.Th. and completed her postgraduate studies (MSc) in the Interdisciplinary Postgraduate Program on Protection, Conservation, and Restoration of Cultural Monuments at A.U.Th., where she also earned her Ph.D. (Dissertation topic: "Glass Structures and Architectural Monuments: Transparency in the Service of Protection, Restoration, and Promotion of Architectural Heritage").
From 2010 to 2014, she was a member of the COST Action TU 0905 European Research Network on Structural Glass.
From 1981 to 2014, she co-owned an architectural design office with George Zoidis, working on architectural designs for public and private projects, many of which have been awarded and published.
She has participated with significant distinctions in international and national architectural competitions and has served as a technical advisor to European organizations and municipal enterprises.
Until 2007, when she was appointed to Aristotle University of Thessaloniki, she held a public works design license, Category C (Law 716/77, Categories 6 (Architectural Works) and 7 (Special Architectural Works)).
She is a professor in Sector D: History of Architecture, History of Art, Architectural Morphology, and Restoration of the Department of Architecture of the Faculty of Engineering at Aristotle University of Thessaloniki, with a focus on "Architectural Design. Restoration and Reuse of Historic Buildings and Ensembles." She teaches undergraduate and postgraduate courses such as Architectural Design, Restoration and Reuse of Historic Buildings and Ensembles, Cultural Heritage Management, History and Theory of Restoration, Place and Memory: Theoretical Approaches to Historical Space, and Anthropology of Space: Issues of Space and Memory.
She teaches in the following interdisciplinary, interdepartmental, or inter-university postgraduate programs at A.U.Th.: a) Protection and Conservation of Cultural Monuments, b) Museology and Cultural Management, c) Philosophical, Pedagogical, and Scientific Anthropology, and d) Tourism and Regional Development.
She has supervised numerous undergraduate diploma theses and design projects, postgraduate theses, and has been a supervisor, member of a three-member committee, or a seven-member committee for doctoral dissertations.
Her research and published work are significant, with participation in many research programs, especially those related to cultural heritage management and the historical environment, important conference presentations, and publications.
She has collaborated with universities and cultural institutions abroad as a guest speaker or researcher and has organized international workshops for architecture students and researchers in Greece and abroad.
She is the founder of the Research Laboratory of Architectural History and Heritage Management (G.N.S. 3283/06.08.2020/25991) and a regular member of the Board of Directors of the Center for the Preservation of Athonite Heritage (KEDAK). She has also participated as a member of committees evaluating architectural competitions.
Languages: English (Proficiency level), French (holder of Certificat d'Études Françaises), German (German School, holder of ABITUR), Italian (Certificato della Lingua Italiana, Level B2).
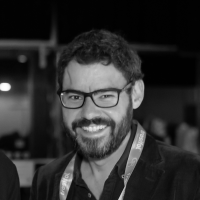
Carlos Machado e Moura (Porto, Portugal; b. 1982) is an architect, curator and critic. He currently works at MAVAA arquitectos, is deputy editor-in-chief of the journal J–A Jornal Arquitectos (2022-25), and guest lecturer at the Faculty of Architecture of the University of Porto (FAUP), where he is also a PhD candidate and researcher. Alongside, he is a consultant for Jofebar/panoramah!®.
He taught at the School of Architecture, Arts and Design of the University of Minho in Portugal (2022-25) and the Facoltà d'Architettura dell'Università degli Studi di Firenze in Italy (2009-10). He was a working group leader of action CA18126 Writing Urban Places, and he integrated the team responsible for curating the Portuguese Architecture Collection 2000-24 for Casa da Arquitectura (2023-24), and he is currently preparing an exhibition on Manuel Correia Fernandes for the same institution, due in November 2025. He was previously deputy curator of the "Physics of Portuguese Heritage" exhibition (DGPC/MAP, 2018-19) and the Open House Porto 2016 initiative. Carlos regularly publishes articles and participates in conferences and seminars, having published the books Repository (nai010, 2023), Building Views (Circo de Ideias, 2017) and Casas Quinhentistas de Castelo Branco (CMCB, 2008), among others.
He is co-author of architectural works like the Social Housing in Rua da Vitória (Porto, Portugal, 2019-23) and the Primary and Nursery School of Sant'Albino (Montepulciano , Italy, 2010-16), which was published in several international magazines like Bauwelt and Casabella. His work has received several recognitions, including the 3rd edition of Premio Architettura Toscana (2022), the 16th edition of Prémio Tavora (OASRN, 2020), an honourable mention in Premio Architetto Italiano 2020 (CNAPPC) and the Award of Merit of AZ Awards (AZURE, 2019). He was also a finalist of the 1st edition of the European Collective Housing Award (EIIA/Arc en Rêve, 2024), the Bauwelt Award (2017), and PremisFAD Ephemeral Interventions (2018), besides being selected for PremisFAD International (2017).

Dr Manfredini is the School Director of Architecture and an Associate Professor at the School of Architecture and Planning of The University of Auckland, New Zealand; a Distinguished Professor at Shanghai University, China; an Honorary Professor at Hunan University, China; Co-Director of the Urban Design Hub of the University of Auckland, Co-Director of the Urban Design Workgroup of the City and Landscape Hub of the Association of Pacific Rim Universities – APRU, Associate Director of the Journal of Public Space, and a Registered Architect and Urban Planner. Dr Manfredini studied at Politecnico di Milano, La Sapienza University, Rome, and Technical University, Berlin. His core expertise in comparative (conjunctural) urbanism and critical architectural design focuses on the contemporary transformation of spatial production processes. Working at the intersection of architecture and urban design, his research integrates methods and practice that combine cultural approaches with digitally advanced components (eg big data analytics) in three complementary areas: (i) urban relational informatics - public space and translocal cities' for the development of transdisciplinary conjunctural and comparative studies of fundamental social infrastructure, public space and urban commons of the multiscalar and recombinant “planetary urbanisation” age; (ii) co-creative design for the collaborative production of emergent spatialities in our progressively mediatised, translocalised and transcultural society through speculative approaches and X-reality methodologies; (iii) recombinant equitable, resilient and sustainable public space and commons for the implementation of multistakeholder incremental participatory processes of urban regeneration through post-typological political ecology frameworks.
Dr Manfredini's teaching and research leadership is widely recognised. As an educator, he taught at world's leading universities entire courses (eg Tsinghua University Beijing, Milan Technical University, and The City University of New York) and single lectures (eg the University of Stuttgart, Chinese University of Hong Kong, and Parsons School of design). As a researcher, he produced a large number of publications (100+ papers), was invited as an exhibitor at major international events (eg, 2013 and 2019 Bi-City Biennale of Architecture and Urbanism in Shenzhen and Hong Kong and 2017 Rome Biennale of Public Space), and delivered keynote talks at premier international conferences (eg, 2021 ICADE, Tsinghua University, and 9th China Housing Congress). As a designer and planner, he worked on multiple scales and in different continents, and received major awards, such as the Lion, first prize, at the world's foremost architecture exhibition, the Venice Architecture Biennale. He worked for preeminent public administrations, such as Lombardy Housing Agency, and private organizations, like LVMH, Christian Dior and Kenzo. Distinctive of both his academic and professional career is his collaboration with prominent educators and designers, such as Andrea Branzi (Archizoom), Mauro Staccioli (Brera Fine Arts College, Milan), Bruno Munari and Colin Fournier (The Bartlett – UCL and Archigram).
Vítor Oliveira is the president of the INTERNATIONAL SEMINAR ON URBAN FORM - ISUF, principal researcher with habilitation at the Research Centre for Territory, Transports and Environment - CITTA / FEUP and professor of Urban Morphology and Spatial Planning at UL. He is associate editor of Urban Morphology, advisory editor of The Urban Book Series - Springer, Fouding Editor of the Revista de Morfologia Urbana (2013-18), and past president of the Portuguese-language Network of Urban Morphology - PNUM (2011-13, 2017-23).
His latest books are ISUF. URBAN MORPHOLOGY AND HUMAN SETTLEMENTS (2024), URBAN MORPHOLOGY. AN INTRODUCTION TO THE STUDY OF THE PHYSICAL FORM OF CITIES (2022, 2016; translated to Chinese, Persian, Portuguese and Turkish), MORPHOLOGICAL RESEARCH IN PLANNING, URBAN DESIGN AND ARCHITECTURE (2021), JWR WHITEHAND AND THE HISTORICO-GEOGRAPHICAL APPROACH TO URBAN MORPHOLOGY (2019) and TEACHING URBAN MORPHOLOGY (2018). He has translated to Portuguese, with C Monteiro, the classic book ALNWICK, NORTHUMBERLAND: A STUDY IN TOWN-PLAN ANALYSIS by MRG Conzen. His books and papers (50 of which in ISI or Scopus journals) received about 3.250 citations (Google Scholar). His architectural design of LINDO VALE HOUSE, with C Monteiro, illustrates some of his core ideas on the ground plan and narrow plots.
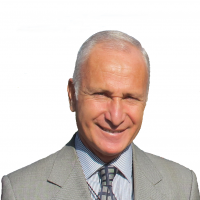
Ahmet Melih ÖKSÜZ graduated from Department of Architecture at Karadeniz Technical University in 1985. In the same department, he completed his master's degree in the field of urbanism in 1988 with his thesis titled " Zoning burdens imposed on city plans by the zoning amnesty (Implementation of law no. 2981 and its results: The example of Trabzon)“. In 1997, he completed his doctorate with the thesis titled "A model that can be used to predict the dimensions and spatial distribution of urban functions-vector autoregression: The example of Trabzon". Currently, he is the head of the Department of Urbanism in the Architecture Department of the Faculty of Architecture at Karadeniz Technical University and continues his education, training and research activities.
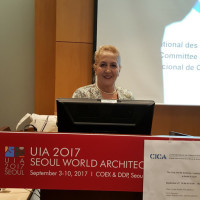
Dr. Gür is a graduate of the University of Pennsylvania, GSAS (PhD-1978); He is a recipient of a Fulbright Fellowship (1972–77) and a DAAD Fellowship (2002; 2008). With the contribution of DAAD, she has examined onsite and published German Modern Architecture and Post-Modern Architecture. She served at KTU between 1971 and 2009 and became a professor in 1989. During this period, in addition to project courses at the undergraduate level, she gave lectures on Modern Architecture, Post-modern Architecture, and New Developments in Architecture. In the post-graduate program, she offered various courses, such as Architectural Theories and Concepts, Research Methods and Techniques, and Housing Problems, every semester. She is currently a faculty member of Istanbul Beykent University.
Dr. Gür is an active member of international organizations such as CICA (International Committee of Architectural Critics) and WA (World Architecture). Periodic member of IAPS, DRS, CIB W84, IAHS, and similar international organizations, honorary member of BTI (Bund Türkischer Ingenieure und Akademiker e. V) and SEA (The Sustainable Environment Association). Space Studies of Planning and Architecture (https://spacestudies.co.uk/)'ın danışma kurulu üyesi, Editor of NearArchitecture (TRNC), FSM Mimarlık journal, and; She is the science editor of İstanbul Beykent University and Anadolu University Scientific Studies Journals, the referee of SRE, e-Books, Child Indicators Research, JADE, JAAP, MEGARON, A/Z, Gazi, KARAM, Uludağ, Trakya, Design+Theory journals. She writes the monthly Wiew (Görüş) column for the eminent YAPI journal. She has conducted research for many institutions, including State Planning Organization (DPT), and received the Architecture Foundation Research Award. She authorized around 30 books and over 400 international and national articles. In addition, she has trained more than 100 academicians in her country.

She served intermittently as Vice Dean of the KTU Faculty of Architecture between 2009 and 2014, as Head of the KTU Department of Architecture between 2014 and 2017, and as Dean of the KTU Faculty of Architecture between 2017 and 2021. She served on the Board of Directors and Faculty Councils between 2009 and 2021.
She has numerous articles, book chapters, and papers presented at scientific meetings, both internationally and nationally. She has served as a director, researcher, and advisor on 12 scientific research projects, including those sponsored by TUBITAK and BAP. She has also completed 13 master's theses and 6 doctoral theses under her supervision. She currently continues her academic work as a faculty member in the KTU Department of Architecture. She is a member of the TMMOB Chamber of Architects, MimED, and the MİAK-MAK Visiting Team.
Since high-school I had an inclination towards architecture. I studied Architecture at the Aristotle University of Thessaloniki (1975-1981) and then went to the USA for graduate studies at the California Polytechnic State University, San Luis Obispo (1983-1985). During this time I became interested in technology and sustainability, especially in passive solar design and in computers. During my years in San Luis Obispo I became also acquainted with perceptual psychology when I chose to design a space colony using inflatable structures for my thesis. A few years later I did a Ph.D. at the University of Michigan (1989-1996) on a subject that had attracted my attention during my undergraduate studies, which was the atmosphere that was generated within certain religious buildings. I was interested in pushing the limits of architecture, to try to see what architecture can be apart from simply serving various rather mundane functions or aiming at provocative or unjustifiable form. So I began investigating the atmosphere of Byzantine churches which became the topic of my dissertation. Even though I got involved more and more with an academic environment I kept being active as an architecture professional. At the University of Michigan I was fortunate to meet Rudolf Arnheim, the foremost specialist in Gestalt Perceptual Psychology who supervised my dissertation. As a professor I served in various positions teaching architecture, history, theory and design as well as perceptual psychology and lighting at Aristotle University of Thessaloniki and the Hellenic Open University. Retired in 2024.
Professor Marc Aurel Schnabel is a recognised expert in digital transformation, -design, -heritage, intelligent cities, and extended reality environments. With over 30 years of experience spanning Germany, China, Australia, New Zealand, and Japan, his career bridges academia and the creative fields. Now, as the Dean of the Design School at Xi'an Jiaotong-Liverpool University, he guides four departments – Architecture, Civil Engineering, Industrial Design, and Urban Planning and Design – and their research centres.
Previously, he was the Founding Director of the FORUM8 Research Lab, the Japanese leader in virtual city/building simulation, at the Cambridge Innovation Center in Tokyo. Trained as an Architect, Professor Schnabel has held leadership roles, including the Deanship of a New Zealand University, Presidencies of the Architectural Science Association (ANZAScA), the Association for Computer-Aided Architectural Design Research in Asia (CAADRIA), and the Autodesk Industry Advisory Board, and Principal Investigator of New Zealand's National Science Challenge, 'Better Homes, Towns, and Cities'.
He has been awarded Fellowships by the Architectural Science Association (ANZAScA), CAADRIA, and Salzburg Global. He is a member of the Austrian Science Fund's PEEK - Arts-Based Research Board as an expert in design and a partner of the European Union's REACH (RE-designing Access to Cultural Heritage). He has curated several digital architectural exhibitions, including Ars Electronica Aotearoa, and founded the Digital Architecture Research Alliance (DARA) and the online network Urban Digitalics, connecting professionals and researchers in innovative digital design.
Throughout his career, Professor Schnabel has combined academic leadership with interdisciplinary research to contribute to developing sustainable, intelligent, and innovative design practices.

I am the Subject Lead for Architecture and Planning, and Senior Lecturer at Queen’s University Belfast in Northern Ireland, UK. I have received BArch and MArch degrees at Middle East Technical University, and PhD degree at Istanbul Technical University in Turkiye. I have worked professionally as a licensed architect in the Netherlands and Turkiye (Is Bank Headquarters Construction, Atelier T Architects, among others) and researched at the University of Pennsylvania, USA, University College Dublin, Ireland and ZK/U Center for Art and Urbanism in Berlin, Germany. I have conducted several urban filmmaking workshops, attended international conferences, published widely, and taught at Philadelphia (Thomas Jefferson) University, USA, Delft University of Technology, the Netherlands and Izmir University of Economics, Turkiye, before joining Queen's in 2011.




 Web
Web
Mimar ve akademisyen Prof. Dr. Burçin Cem Arabacıoğlu, 2002 yılından bu yana İstanbul’daki Mimar Sinan Güzel Sanatlar Üniversitesi İç Mimarlık Bölümü’nün tam zamanlı bir mensubudur. Lisans eğitimini Mimarlık, doktora eğitimini ise İç Mimarlık alanlarında tamamlamıştır. Araştırma alanları sayısal mimarlık, akıllı binalar ile etkileşimli mekan tasarımı ve mekan analizi ile tasarım kalitesini arttırmak üzerinedir. Yakın zaman çalışmaları iç mimari tasarım ve eğitiminde sayısal ortam ile performans arttırıcı analiz yöntemlerine odaklanmaktadır. Burçin çeşitli uluslararası ve üniversite hakemli dergilerinin yayın ve hakem kurullarında görev almış, Mimar Sinan Güzel Sanatlar Üniversitesi Mimarlık Fakültesi hakemli dergisi Tasarım+Kuram’ın Yayın Sekreterliği, Rektör Danışmanlığı, Rektör Yardımcılığı, Mimar Sinan Güzel Sanatlar Üniversitesi Fen Bilimleri Enstitüsü Müdürlüğü, Akademik Değerlendirme ve Kalite Geliştirme Komisyonu ile Kalite Güvencesi üyeliği ve İç Mimarlık Proje Disiplini Koordinatörlüğünü de yapmıştır.
Burçin uluslararası ve ulusal çeşitli mesleki yarışmalardan aldığı ödüllerin yanı sıra lisans eğitimindeki performansı dolayısı ile “YTONG Başarı Ödülü”ne de sahiptir.
Profesyonel mimarlık ve akademisyenliğin yanı sıra Burçin yelken, fotoğrafçılık ve müzik ile de uğraşmakta, farklı disiplinlerin etkileşiminin yarattığı sinerjiyi eserlerine yansıtmaktadır.
Yayın Kurulu







 Web
Web
She graduated from Karadeniz Technical University, Department of Architecture, getting the first graduate degree in 1993.She completed her master degree, with the thesis on “The Effects of Cubism on Modernism and Post Modernism” in January 1996. She won an international competition on “Ph.D. Thesis in Architecture”, organized by BRI: Building Research & Information (The International Journal of Research, Development, Demonstration & Innovation) in United Kingdom, in 1999 with her thesis “Concept, Conception, Conceptual Analysis in Aesthetics and Architecture: Sampling on the Works of Architecture after 1980”.She still works as a Professor at Karadeniz Technical University, Department of Architecture, leading the “Architectural Design” and “Basic Design” Studios, teaching the courses of “Theory of Architecture”, “Theory of Art”, “Aesthetics”, “The Dialog of Art and Architecture in 20th Century”, “Cinema and Architecture” and is the author of many related works.







 Web
Web
Lisans, yüksek lisans ve doktora çalışmalarını KTÜ Mimarlık Bölümünde tamamlamıştır. Çalışma alanları; mimarlık kuramı, mimari tasarım, mimarlık eğitimi üst başlıklarında sınıflanabilir. Çoğunlukla bu konularda bildiriler, makaleler yazmış olup, kitap bölümlerine katkı vermiştir. Yüksek lisans ve doktora düzeyinde tezlerde danışmanlık yapmış, kendi bölümünde ve ulusal-uluslararası düzeyde farklı mimarlık bölümlerinde seminer, kongre, araştırma, atölye vb. çalışmalarda görev almıştır. KTÜ Mimarlık Bölümü Bina Bilgisi Anabilim Dalında 2018 yılından bugüne Profesör olarak görev yapmaktadır.
Assoc. Prof. Dr. Odeta Manahasa graduated with bachelor’s and master’s degrees from Middle East Technical University in 2005 and 2008, respectively. She graduated with a PhD degree in architecture from Istanbul Technical University in 2017. She is a senior lecturer at a private university, teaching Basic Design course since 2008.
In her dissertation, “ Children Participation and Post Occupancy Evaluation in Developing a Communicative Language to (Re)Design Educational Environments”, she uses the children's space experience as a tool for participation, to offer a new perspective on the participatory design discourse on the levels of participation.
In addition, she has a long-standing interest in understanding environmental psychology in its larger context, particularly in relation to child and child space perception. She is developing this interest as two lines of inquiry: (i) child space perception knowledge, with a focus on a systematic structure for thinking on environmental behavior phenomena from different methodological perspectives, and (ii) improving the quality of learning environments.
Thus, her areas of expertise and research interest include: architectural education, children and architecture (e.g. children’s participation in architectural design), participatory design, school design, environmental psychology, post occupancy evaluation, and environmental behavior and design.
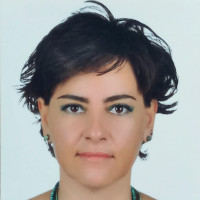
Orta Doğu Teknik Üniversitesi Mimarlık Fakültesi Mimarlık Bölümü’nden mezun oldu (2000). Yüksek lisans derecesini Orta Doğu Teknik Üniversitesi’nden Mimarlık dalından (2001), doktora derecesini de Orta Doğu Teknik Üniversitesi’nden Mimarlık dalından aldı (2008). Dokuz Eylül Üniversitesi’nde çalışmaya başladı (2004). Doçentlik unvanını Mimarlık, Planlama ve Tasarımda Kuram, Eleştiri, Yöntem alanında aldı (2013). Profesörlüğe Dokuz Eylül Üniversitesi’nde yükseltildi (2022). Halen Dokuz Eylül Üniversitesi Mimarlık Fakültesi’nde görev yapmaktadır. Temel çalışma alanları mimarlık kuramı ve eleştirisi, mimarlıkta avangard, görsellik ve mimari fotoğraf, modern mimarlık tarihi, turizm mimarlığı ve tarihi, kültür turizmidir.
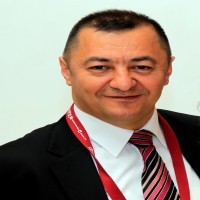
Osman Tutal 1967 yılında Kayseri'nin Bünyan ilçesinde doğmuştur. Lisans eğitimini Anadolu Üniversitesi Mimarlık Bölümü (1989), Yüksek Lisans eğitimini Anadolu Üniversitesi Fen Bilimleri Enstitüsü (1994), Doktorasını İstanbul Teknik Üniversitesi Fen Bilimleri Enstitüsü Kentsel Tasarım Programında (1999) tamamlamıştır. Akademik çalışmalarını mimarlık ve kentsel tasarım alanında sürdürmekle birlikte 1990 yılından bu yana akademik çalışmalarını mimari ve kentsel mekanda erişilebilirlik, evrensel tasarım/herkes için tasarım/kapsayıcı tasarım konularında mevzuattan uygulamaya kadar geniş bir perspektifte yürütmektedir. Mesleki alanını tasarım ya da planlama yoluyla engellenenlerle bütünleştirmesi ve belki de meslek alanını bu alanda sorumluluk alınabilecek ilk alan olarak görmesi çalışmalarına kaynak olmaktadır. TUTAL halen Eskişehir Teknik Üniversitesi, Mimarlık ve Tasarım Fakültesi Mimarlık Bölümü Öğretim Üyesi olarak görevini sürdürmektedir. Ayrıntılı bilgi için https://akademik.eskisehir.edu.tr/otutal adresinden erişim sağlayınız.
Alessandro Camiz graduated (BArch+MArch) in Architecture at “Sapienza” University (Rome, 1999). Before graduating he cooperated with Sartogo Architetti Associati for the New Italian Embassy (Washington DC) and the Church of Jesus’ Holy Face (Rome). In 2007, he discussed his doctoral thesis on “History of medieval town planning of Ravenna” (Sapienza), and therein attended Post-Doctoral studies until 2014. He taught at the School of Architecture of University of Miami (Rome programme) and at the Faculty of Architecture, Design and Fine Arts of Girne American University (Cyprus), where he directed until 2018 the International Centre for Heritage Studies (ICHS) and the Department of Interior Architecture. He is member of ICOMOS-Italy, and secretary general of the Cyprus Network for Urban Morphology (CyNUM). He worked as associate professor and director of the Laboratory of Dynamic Research on Urban Morphology (DRUM) at Özyeğin University, Istanbul. He is currently an associate professor at Università degli Studi "G. d'Annunzio" Chieti – Pescara , Italy. His main research interests are in architectural design, urban morphology and advanced technologies for conservation and enhancement of architectural heritage.
Alan Editörleri
Levent Arıdağ is an Associate Professor at Gebze Technical University. He received her PhD degree from İstanbul Technical University (ITU) in 2005. His work aims to develop the relational thinking capacities of the architecture in its relationship with design technologies. He won several prizes in national and international architectural competitions. His research areas are; architectural design, eco-design, performance-based design, architectural education, architectural design theories and strategies.





 Web
Web
Sürdürülebilir Mimari, Fiziksel Çevre Kontrolü, Mimarlıkta Malzeme ve Teknoloji, Mimarlık (Diğer)







 Web
Web
Ahadollah Azami is currently a faculty member at the Department of Architecture at Çukurova University, Türkiye, after completing his continuous M.Sc. in Architecture (2004) at Azad University of Tabriz, Iran, and earning his Ph.D. in Architecture at Eastern Mediterranean University-Northern Cyprus (2021). His major research interests are Passive House Standard (PHS), Building Integrated Photovoltaics (BIPV), Zero Energy Design (ZED), Zero-Net Carbon Design (ZNCD), Passive Solar Architecture, Sustainable & Ecological Architecture, Sustainable Energy & Technologies in Architecture, and Leadership in Energy and Environmental Design (LEED). He was an instructor for eight years at fourteen universities in Iran (2004-2012) and two universities in the Turkish Republic of Northern Cyprus (2012-2015), including Eastern Mediterranean University (EMU) and Near East University (NEU). Also, he was research director (2008) at Azad University-Jolfa International Branch, Iran, and supervised 26 master theses in different programs of Architecture, Technology in Architecture, and Energy & Architecture at Azad Universities of Iran as well.
He developed the original vernacular and ancient sustainable architectural methods for contemporary functions, mainly in the field of solar architecture and sustainable and energy-efficient buildings. Also, he has a patent in the field of solar architecture: 'Designing of Energy Generating and Administrating Structures Fully Independent from General Energy Network According to Green Architecture.' Also, he has been awarded some national and international prizes around the world, especially the second-place prize for PLEA 2005 in Lebanon and the UNESCO Scholarship for the IWHA 2005 conference in Paris, France.
In addition to founding IRZED (Iran Zero Energy Design) team, he is also a member of numerous professional associations/institutions, including AIA, iPHA, PHC, NYPH, AECB, GHI, ISES, ASES, IRSES, ASHRAE, WSSET, etc.
He has delivered speeches at national and international conferences on energy, buildings, and sustainability and has published, as an author or co-author, over 100 scientific papers in reviewed journals or national/international conference proceedings. He published an SCI paper in the high-quality Journal of Building and Environment (Q1) titled 'The Energy Performance of Building Integrated Photovoltaics (BIPV) by Determination of Optimal Building Envelope,' which was selected as the candidate for the three best paper awards for this journal in 2021.
He actively participated in various conferences and congresses, serving as conference chair, session chair, plenary speaker, keynote speaker, workshop chair, and as a member of the international program/scientific committee and reviewer. Furthermore, he is the international coordinator for the Journal of Solar Energy Research (JSER), published by the University of Tehran with ISC/Scopus indices (since 2015). He published the book titled 'PV*SOL Software Guide' and reviewed more than 160 scientific papers in 14 highly prestigious ISI (Q1) and scientific journals worldwide.
Catarina Ferreira Carreto licenciou-se em design de interiores e equipamento. Em 2018, concluiu o doutoramento em Design na Faculdade de Arquitetura da Universidade de Lisboa, com o tema “Design para a democratização da cultura: A loja do museu”, onde também concluiu o curso de Estudos Avançados em Design. Leciona na Escola Superior de Educação, Comunicação e Desporto e na Escola Superior de Tecnologia e Gestão do Instituto Politécnico da Guarda. É investigadora efetiva do Techn&Arte do Instituto Politécnico de Tomar e colaboradora do Centro de Investigação em Arquitetura, Urbanismo e Design da Faculdade de Arquitetura da Universidade de Lisboa. Apresentou diversas comunicações em congressos e conferências internacionais nas suas áreas de investigação.







 Web
Web
SERAP DURMUŞ ÖZTÜRK, B.Arch, M.Sc., PhD.
Received her B.Arch (2006), MSc. (2009) and PhD. (2014) degrees in architecture from Karadeniz Technical University (KTU), Faculty of Architecture. Was awarded the Serhat Ozyar Young Scientist Award for Social Sciences in 2015. Currently works at Karadeniz Technical University as a Professor. Major research interests include rhetoric, architectural theory, spatial theory and urban narratives

Dr. Gawad is a Professor of Sustainable Architecture, with academic leadership experience in international organizations. She has served the International Union of Architects UIA in various capacities, including working as the Co-Director of UIA Commission on the UN Sustainable Development Goals, a member of the UIA Education Commission, Vice-chair of UNESCO-UIA Validation report group, a jury member at international architectural competitions, and a speaker at various UIA International Forums. She is also the Chairperson of the Africa Union of Architects’ AUA Habitat and Environment Commission, a Council Member of the Union of Mediterranean Architects UMAR, and an Elected Board Member of the Society of Egyptian Architects.
As a Full Professor at the British University in Egypt and Helwan University, she has an extensive publication record in international journals and has served as a member of the Editorial and Reviewing Committee for respective books and international conferences.
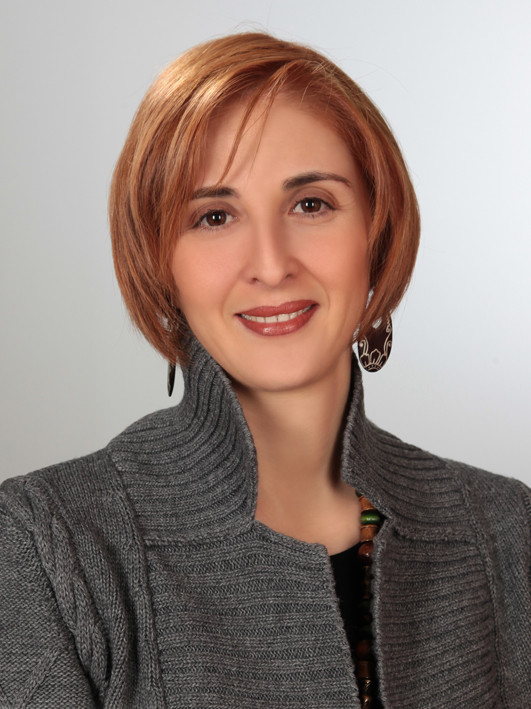
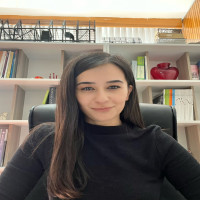
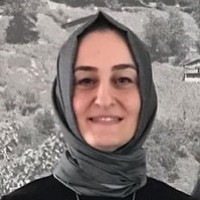






 Web
Web
Reyhan Midilli Sarı, lisans (2001), yüksek lisans (2005) ve doktora (2009) derecelerini Karadeniz Teknik Üniversitesi Mimarlık Bölümünden almıştır. Akademik hayatına aynı üniversitede devam etmekte olup, Mimarlık Fakültesi Bina Bilgisi Anabilim Dalı'nda öğretim üyesi olarak görev yapmaktadır. Doktora sürecinden itibaren özellikle kullanıcı odaklı tasarım anlayışı üzerine yoğunlaşan Dr. Midilli Sarı’nın araştırmaları, mimarlıkta sosyal sürdürülebilirlik, kullanıcı memnuniyeti ve erişilebilirlik ilkeleri çerçevesinde şekillenmektedir. Araştırma alanları arasında eğitim yapıları, evrensel ve engelsiz tasarım, yaşlılar için tasarım, kullanım sürecinde değerlendirme ve katılımcı tasarım yer almaktadır.






 Web
Web
Selin Oktan, lisansını Eskişehir Osmangazi Üniversitesi’nde, yüksek lisans ve doktorasını ise Karadeniz Teknik Üniversitesi’nde tamamlamıştır. Erasmus kapsamında Stuttgart Üniversitesi’nde ve Katalunya Yüksek Mimarlık Enstitüsü’nde (IAAC) bulunmuştur. Sayısal düşünme, sayısal tasarım, dijital fabrikasyon ve eğitim alanlarına ilgi duymaktadır. Mimarlık bölümündeki görevinin yanı sıra 2018 yılından beri KTU CODE FAB bünyesinde sayısal tasarım, dijital fabrikasyon ve yapay zeka üzerine çalışmalarına devam etmektedir.

Lale Özgenel, 1992 yılından bu yana Orta Doğu Teknik Üniversitesi Mimarlık Fakültesi Mimarlık Bölümü’nde öğretim üyesidir. Lisans öncesi eğitimini TED Ankara Koleji’nde tamamladı, Mimarlık lisans, Mimarlık Tarihi yüksek lisans ve Mimarlık doktora derecelerini ODTÜ Mimarlık Bölümü’nden aldı. Oxford Üniversitesi, Atina Amerikan Eskiçağ Çalışmaları Akademisi ve Roma Amerikan Akademisi'nde doktora sonrası araştırmalar yaptı, çeşitli uluslararası arkeoloji projelerinde mimar ve araştırma ekibi üyesi olarak çalıştı. Bugüne dek ODTÜ Rektör Danışmanı (2008-2016), ODTÜ Güzel Sanatlar ve Müzik Bölüm Başkanı (2011-2016), ODTÜ Mimarlık Tarihi Yüksek Lisans Programı Başkanı (2012-2015), TED Üniversitesi Mütevelli Heyet Üyesi (2015-2018) ve Mimarlar Derneği 1927 Yönetim Kurulu Başkanı (2016-2021) olarak idari görevler ve sorumluklar üstlendi. Çeşitli akademik kurumlar ve sivil toplum kuruluşlarıyla işbirliği içinde mimarlık tarihi, mimarlık eğitimi, meslek pratiği ve mimarlık kültürü konularında ulusal ve uluslararası ölçekte projeler geliştirdi, proje ekipleri içinde yer aldı, etkinlikler düzenledi. Araştırmaları yoğunluklu olarak eskiçağ konut kültürüne, konut ve gündelik yaşam tarihine, kırsal mimarlığa ve Türkiye’de tenis sporunun tarihine odaklanmaktadır. ODTÜ Mimarlık Bölümü'nde mimarlık tarihi dersleri vermekte ve 4. sınıf mimari tasarım stüdyosu yürütücülüğü yapmaktadır. Aynı zamanda, mimarlık yarışmalarına katılmakta, üniversite döner sermayesi bünyesinde gerçekleştirdiği mimari tasarım araştırmaları ve danışmanlıklarıyla mimarlık pratiği içinde aktif olarak yer almaktadır. 2019 yılından bu yana, Ankara Kent Konseyi başkan yardımcısı olarak çeşitli paydaş kişi, kurum ve kuruluşlarla birlikte yerel yönetim kültürüne katkı veren çalışmalar yapmaktadır.

Associate Professor, Architectural Design and Critical Interdisciplinary Approaches to Design.
Nikolas Patsavos (Athens, 1977), Dipl Arch AUTH, is the co-founding and managing partner of the architecture platform Ctrl_Space Lab, and the project architect for a series of research and applied projects, workshops, publications and exhibitions. Since 2001, he has been a researcher at the AA Graduate School, the British School at Rome, the NTUA, TU Crete and the University of Thessaly. He has been teaching architecture design and theory-critique, at both undergraduate and graduate level, since 2003, at the AA, TU Crete, and the Universities of Thessaly, Nicosia and Frederick (CY), and at Ioannina since the foundation of the School at 2015. Research interests: postindustrial architectural culture and knowledge, strategic design, ekistics, sustainable heritage, design methods.
Evangellia Paxinou is an engineer architect (Aristotle University of Thessaloniki – A.U.TH), holds a DEA Ambiances Architecturales et Urbaines (ENSA de Grenoble), and a PhD in Architecture (Aristotle University of Thessaloniki – A.U.TH). She is an Associated Researcher at CRESSON, AAU Laboratory (Ambiances Architecturales et Urbaines), Université Grenoble Alpes, France.
Her research axes focus on the creation of atmosphere in architecture and the architectural design of public spaces. She is currently working as an architect in the public service of Volos city municipality, in charge of public spaces and public building design. She has also worked in private architectural offices in Greece and in France.
Prof. Dr. Hıfsiye Pulhan is a tenured professor of Architecture at the Department of Architecture, Eastern Mediterranean University (EMU) and teaching architectural design, architecture and design theories and history of architecture. Ms. Pulhan was amongst the first graduates of the Eastern Mediterranean University, Faculty of Architecture, Department of Architecture in 1995 and completed M.Arch in 1997 and Ph.D in 2002 at Eastern Mediterranean University. She got the EU scholarship in 2008 and carried out a research project in Oxford Brookes University, UK as a visiting scholar. So far, Professor Pulhan has undertaken different duties at the Department and Faculty of Architecture including the coordination of the Graduate Programs, chair of the Graduate and Curriculum Committees and performing as Vice Dean prior to assigning as Vice Rector responsible from student affairs from 2014 to 2016 and Vice Rector responsible from university promotion in 2019.
Professor Pulhan contributed to field surveys of different institutions including Oxford Brookes University, MIT, METU as a specialized on traditional settlements and architecture in Cyprus. She worked for the TRNC Department of Antiquities, High Council of Monuments for the documentation of architectural heritage. She is the founding member of Housing Education Research and Advisory Unit (U-HERA) of the EMU Faculty of Architecture. As a member of the unit, she participated in an EU Granted Project- OIKODOMOS originated in Spain. She took place also in the executive board of EMU Center for Cyprus Studies (EMU-CCS) and served as the editor-in-chief for the Journal of Cyprus Studies. She has been the organizer of many academic conferences including ISVS 6: 6th International Seminar on Vernacular Settlements – 2012. Professor Pulhan is also co-curator of different academic events and competitions organized in the name of first Turkish Cypriot architect Ahmet Vural Behaeddin and contributed to the academic studies about modern architecture during the British Colonial and Republican eras in Cyprus. So far, she has conducted research studies, published scholarly papers, delivered seminars and supervised PhD and Master’s thesis on the architecture of traditional and Modern Movement environments in Cyprus, Turkey and Iran. She is a member of international organizations such as IASTE, DOCOMOMO, ISVS, INTBAU, Mim-ED.







Architect. Graduated from the Gazi University, Faculty of Architecture, Department of Architecture, Ankara, Turkey (B.Arch. 2003). Received her M.Arch Degree, with the topic " A study on indoor and outdoor space organizations at preschool education centers, regarding the education theories”, in 2006, at Gazi University. Received her Ph.D. Degree in 2020, with the topic “An Exemplar Analysis and Method Proposal Intended for Development of Open Spaces Along Auto-Transport Corridors in Expanding Cities as Urban Public Space”. Supervised master's and doctoral theses and has taken part in seminars, congresses, research, workshops, and similar activities within her department and in various architecture departments at national and international levels. Teaching as Assoc. Professor at Atilim University, Ankara, Turkey. Her fields of interest include “Urban design”, “Architectural Design”, “Land Use and Environmental Planning”, “Urban Space – Public Space”.






 Web
Web

Tonguç Akış works in the Faculty of Architecture at İzmir Institute of Technology as Associate
Professor. He earned his BArch, March and PhD degrees from METU, Turkey, in 1998, 2001,
and 2008 respectively. Master thesis is Urban Space and Everyday Life: Walking through Yüksel
Pedestrian District (YPD). PhD thesis title is Teaching / Forming / Framing a Scientifically Oriented
Architecture in Turkey between 1956-1982. His research interests are the production of rural and
urban space. He is also focusing on architectural education at national and international scale. As
a collective work of an academic team, he has developed an inventory of the recent villages in
İzmir for a state institution. He is the lecturer of the courses: Introduction to Design, Introduction to
Architectural Design, Graphical Communication, Rural Built Enviornment, Labour/Space, Lived-Space: Exploring the Urban.
He have visited Germany and Republic of China as a researcher. Several collective research
studies of him have appeared in journals such as International Journal of Architectural Heritage, Space
and Culture, Leisure Studies and Mimarlık.
Yayın Editörü







 Web
Web
Gürkan TOPALOĞLU's academic journey has been shaped at Karadeniz Technical University. He completed his Bachelor's and Master's degrees in the Department of Architecture between 2005 and 2013. He then earned his Ph.D. in architecture from the Institute of Natural and Applied Sciences at the same university in 2019.
Currently, Dr. TOPALOĞLU works as an Assistant Professor at Karadeniz Technical University. His main research interests include biennials, discourse in architecture, and basic design education.
Yazım Editörü





 Web
Web
Aslihan Öztürk is currently an assistant professor at the faculty of architecture at Karadeniz Technical University. Her general areas of interest are cultural heritage sites and museums, memory spaces, museum designs, emotional and interactive spaces.

Deniz Bayrak is currently pursuing her academic career as a doctor research assistant at the Department of Architecture, Karadeniz Technical University. She received her B.Arch. degree in 2013, her M.Arch. degree in 2017, and her Ph.D. degree in 2024. Her research interests include architectural design, architectural and art history, local history, and cultural studies.

Mizanpaj Editörü






 Web
Web
Karadeniz Technical University, Faculty of Architecture, Departmand of Architecture 61080, Trabzon, TÜRKİYE. phone: +90 462 377 16 44, Faks: 0462 325 5588 E-mail: ksancar@ktu.edu.tr Web: avesis.ktu.edu.tr/ksancar
Doctorate, KARADENİZ TECHNICAL UNIVERSITY, Graduate School of Natural and Applied Sciences, Architecture, 2005-2012 Postgraduate, KARADENİZ TECHNICAL UNIVERSITY, Graduate School of Natural and Applied Sciences, Architecture, 2001-2005 Graduate, KARADENİZ TECHNICAL UNIVERSITY, Engineering-Architecture, Architecture, 1997- 2001
Dil Editörü


Lect. PhD NİLGÜNMÜFTÜOĞLU
Personal Information
Email: nmuftuoglu@ktu.edu.tr
Web: https://avesis.ktu.edu.tr//nmuftuoglu
Address: Karadeniz Teknik Üniversitesi Yabancı Diler Yüksekokulu
Education
Doctorate, Karadeniz Technical University, Sosyal Bilimler Enstitüsü, İngiliz Dili ve Edebiyatı , Türkiye 2009 -2018
Post-graduate, Karadeniz Technical University, Sosyal Bilimler Enstitüsü, İngiliz Dili ve Edebiyatı, Türkiye 2005 -2008
Under-graduate, Hacetepe University, Edebiyat Fakültesi, İngiliz Dili ve Edebiyatı, Türkiye 2001 -2005
Research Areas
Social Sciences and Humanities, Philology, Western Languages and Literatures, English Language and Literature
Academic Positions
Lecturer PhD, Karadeniz Technical University, Yabancı Diller Yüksekokulu, Mütercim-Tercümanlık, 2008 -Continues
Articles Published in Other Journals
I. Female Homosocial Desire in Sarah Fielding's The Governess, or Little Female Academy (1749)
MÜFTÜOĞLU N., ÇIRAKLI M.Z.
NALANS: Journal of Narrative and Language Studies, vol.7, no.12, pp.78-90, 2019 (Scopus)
Papers Presented at Peer-Reviewed Scientific Conferences
I. Learning Settings asMaternal Space in Sarah Fielding’s The Governess; or, The Little Female
Academy
Çıraklı M.Z., Müftüoğlu N.
Uluslararası Pegem Eğitim Kongresi: Toplumsal Vicdanın Geliştirilmesinde Eğitimin Rolü ,Diyarbakır,Turkey,16 -
19 September 2020,pp.73, (SummaryText)
I . THE INFLUENCE OF HOMOSOCIAL BONDS ON HAYRİ İRDAL AS CHARACTER IN AHMET HAMDİ
TANPINAR’S THE TIME REGULATION INSTITUTE
ÇIRAKLI M.Z., MÜFTÜOĞLU N.
“5.ULUSLARARASIELRUHASOSYALBİLİMLERKONGRESİ,Tunisia,3 -05October 2019
I I. Male Homosocial Desire as Represented in the Fictional World of Henry Fielding’s TomJones
ÇIRAKLI M.Z., MÜFTÜOĞLU N.
ISLET-2017 3. International Symposium on Language, Education and Teaching, ROMA, Italy, 20 April -23 May 2017,
pp.84, (SummaryText)
Non Academic Experience
MİLLİ EĞİTİM BAKANLIĞI, Öğretmen (2005-2008)
Sekreter
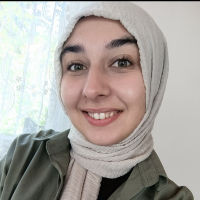





She graduated from the Department of Architecture of the Faculty of Architecture at Karadeniz Technical University in 2019. Between 2021-2023, she worked as a research assistant at the Department of Architecture of the Faculty of Art, Design and Architecture at Malatya Turgut Ozal University. In 2021, she completed her master's degree in Architecture at the Department of Architecture of the Institute of Science at Karadeniz Technical University with thesis titled 'Temporary Disaster Housing With Wood Modular Prefabricated Systems' . In 2022, she started her doctorate in the Building Sciences Program of the Department of Architecture at Istanbul Technical University Institute of Graduate Education. Since 2023, she has been working as a master architect at Karadeniz Technical University, Project Design Office.