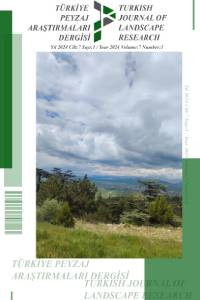Öz
Son yıllarda yoğun nüfuslu kent merkezlerinden kent çeperinde yaşamaya doğru evrilen bir barınma eyleminden bahsetmek mümkün. Bu duruma kent merkezlerindeki kaotik gündelik hayat, ekonomik sorunlar, çarpık ve düzensiz yapılaşma, iklimsel değişikler gibi pek çok etken sebep olmaktadır. Ayrıca yakın geçmişte yaşanan Covid 19 Pandemisi ve 6 Şubat Depremi’nin de bu yönelimi pekiştirdiği söylenebilir. Bu bağlamda özellikle kent çeperlerinde giderek sayısı artan çağdaş konut mimarlığı örneklerinin yer aldığı görülür. Mimarlık disiplininin doğal çevreye doğrudan etkisi değerlendirildiğinde, kent çeperlerinde artan yapılaşma yoğunluğunun tıpkı kent merkezlerinde olduğu gibi bu alanları da dönüştürdüğü ve dönüştürmeye devam edeceği söylenebilir. Dolayısıyla çepere doğru gidildikçe daha kırsal bir alan haline bürünen kentin bu bölgelerinde uygulanacak her yapının yerle temasında göstereceği duyarlılık, içinde yer alacağı doğal çevrenin dönüşümü adına önemli olmaktadır. Bu noktada özellikle mimari tasarımın sezgisel sürecine eklemlenecek çözümler ile (mekânsal biçimlenmeye pasif sistemlerin dahil edilmesi, yenilenebilir enerji kaynakları kullanımı, fosil yakıt kaynaklı enerji kullanımının azaltılması, yağmur suyunun biriktirilmesi ve sulama amaçlı kullanımı vb.) yapının doğal çevre üzerinde yaratacağı olumsuz etkiler azaltılabilir. Tasarım sürecine eklemlenen bu çözümlerin geliştirilmesinde yere özgü iklimsel veriler başat rol oynar. Günümüzde giderek görünürlüğü artan küresel ısınma etkisinde değişen hava sıcaklıkları, kuraklık, artan yağış miktarı, yükselen nem oranları gibi faktörler iklime göre tasarlamak olgusunu daha da önemli hale getirmektedir. Bu kapsamda iklime göre tasarlamak, bu çalışmanın odak noktası olmakla birlikte bu yönde bir tasarım süreci geliştirmenin mekânsal biçimlenme üzerindeki etkileri Koray Arslan Evi örneği üzerinden incelenmektedir. Çalışmanın amacı bir çağdaş konut mimarlığı örneği olan Koray Arslan Evi’nin iklime göre tasarlamak olgusu ekseninde mekânsal biçimlenme sürecini sorgulamak ve bu biçimlenmeleri ortaya koymaktır.
Anahtar Kelimeler
İklime göre tasarlamak mekansal biçimlenme yere uyumlanmak kent çeperinde yaşamak
Kaynakça
- Bozloğan, R. (2005). Sürdürülebilir Gelişme Düşüncesinin Tarihsel Arka Planı. Sosyal Siyaset Konferansları Dergisi, (50), 1011-1027. Online ISSN: 2548-0405. Erişim Adresi (05.08.2023): https://dergipark.org.tr/tr/download/article-file/9155
- Dikmen, Ç.B. (2011). Enerji Etkin Yapı Tasarım Ölçütlerinin Örneklenmesi. Politeknik Dergisi, 14(2), 121-134. Online ISSN: 2147-9429. Erişim Adresi (10.08.2023): https://dergipark.org.tr/en/download/article-file/385588
- Göksal, T. ve Özbalta, N. (2002). Enerji Korunumunda Düşük Enerjili Bina Tasarımları. Mühendis ve Makine Dergisi, 43 (506), 26-32. Online ISSN: 2667-7520. Erişim Adresi (10.08.2023): https://docplayer.biz.tr/20630273-Makale-enerji-korunumunda-dusuk-enerjil1-bina-tasarimlari-giris-turkan-goksal-necdet-ozbalta.html
- Kılıç Demircan, R. ve Gültekin, A. B. (2017). Binalarda Pasif ve Aktif Güneş Sistemlerinin İncelenmesi. TÜBAV Bilim Dergisi, 10 (1), 36-51. Online ISSN: 1308-4941. Erişim Adresi (05.08.2023): https://dergipark.org.tr/en/download/article-file/281830
- Tuğaç, Ç. (2018). Türkiye’de Kentsel İklim Değişikliği İçin Eko-Kompakt Kentler. Ankara: Ankara Üniversitesi Yayınları. Erişim adresi (05.09.2023): http://ereuter.ankara.edu.tr/wp-content/uploads/sites/821/2019/10/%C3%A7i%C4%9Fdem-tuga%C3%A7-kitap.pdf
- From Zero to Hero. (2022). Wise Energy Use Volunteering Scheme for Youngster, Modül 5: Yenilenebilir Enerji Kaynaklarını Kullanan Pasif ve Aktif Sistemler. Gazi Üniversitesi. Erişim Adresi (25.08.2023):https://fromzerotohero.gazi.edu.tr/site/wp-content/uploads/2021/09/Modul-5-YENILENEBILIR-ENERJI-KAYNAKLARINI-1.pdf
Öz
In recent years, there has been a shift from densely populated city centers to living on the outskirts of cities, which can be attributed to various factors such as chaotic urban life, economic issues, haphazard and irregular urban development, and climate changes. Furthermore, recent events such as the Covid-19 pandemic and the February 6th earthquake have reinforced this trend. In this context, one can observe an increasing number of contemporary residential architecture examples on the outskirts of cities. When evaluating the direct impact of architecture on the natural environment, it can be said that the increasing density of construction on the city outskirts, much like in city centers, is transforming and will continue to transform these areas. Therefore, the sensitivity that every structure built in these areas will show in its interaction with the land is crucial for the transformation of the natural environment it will be a part of. In this regard, solutions integrated into the intuitive process of architectural design (including passive systems in spatial configuration, the use of renewable energy sources, reducing the use of fossil fuel-based energy, collecting and using rainwater for irrigation, etc.) can mitigate the adverse effects of the building on the natural environment. Local climate data plays a predominant role in the development of these solutions integrated into the design process. The increasing impact of global warming, with factors such as changing temperatures, drought, increased rainfall, and rising humidity levels, makes the concept of designing according to climate even more crucial. In this context, designing according to climate is the focal point of this study, and the effects of developing a design process in this direction on spatial configuration are examined through the example of the Koray Arslan House. The aim of the study is to question the spatial configuration process of the Koray Arslan House, a contemporary residential architecture example, in the context of designing according to climate and to analyze these configurations.
Anahtar Kelimeler
Designing acording to climate spatial configurtaion adaptation to the environment living on the outskirt of the city.
Kaynakça
- Bozloğan, R. (2005). Sürdürülebilir Gelişme Düşüncesinin Tarihsel Arka Planı. Sosyal Siyaset Konferansları Dergisi, (50), 1011-1027. Online ISSN: 2548-0405. Erişim Adresi (05.08.2023): https://dergipark.org.tr/tr/download/article-file/9155
- Dikmen, Ç.B. (2011). Enerji Etkin Yapı Tasarım Ölçütlerinin Örneklenmesi. Politeknik Dergisi, 14(2), 121-134. Online ISSN: 2147-9429. Erişim Adresi (10.08.2023): https://dergipark.org.tr/en/download/article-file/385588
- Göksal, T. ve Özbalta, N. (2002). Enerji Korunumunda Düşük Enerjili Bina Tasarımları. Mühendis ve Makine Dergisi, 43 (506), 26-32. Online ISSN: 2667-7520. Erişim Adresi (10.08.2023): https://docplayer.biz.tr/20630273-Makale-enerji-korunumunda-dusuk-enerjil1-bina-tasarimlari-giris-turkan-goksal-necdet-ozbalta.html
- Kılıç Demircan, R. ve Gültekin, A. B. (2017). Binalarda Pasif ve Aktif Güneş Sistemlerinin İncelenmesi. TÜBAV Bilim Dergisi, 10 (1), 36-51. Online ISSN: 1308-4941. Erişim Adresi (05.08.2023): https://dergipark.org.tr/en/download/article-file/281830
- Tuğaç, Ç. (2018). Türkiye’de Kentsel İklim Değişikliği İçin Eko-Kompakt Kentler. Ankara: Ankara Üniversitesi Yayınları. Erişim adresi (05.09.2023): http://ereuter.ankara.edu.tr/wp-content/uploads/sites/821/2019/10/%C3%A7i%C4%9Fdem-tuga%C3%A7-kitap.pdf
- From Zero to Hero. (2022). Wise Energy Use Volunteering Scheme for Youngster, Modül 5: Yenilenebilir Enerji Kaynaklarını Kullanan Pasif ve Aktif Sistemler. Gazi Üniversitesi. Erişim Adresi (25.08.2023):https://fromzerotohero.gazi.edu.tr/site/wp-content/uploads/2021/09/Modul-5-YENILENEBILIR-ENERJI-KAYNAKLARINI-1.pdf
Ayrıntılar
| Birincil Dil | Türkçe |
|---|---|
| Konular | Fiziksel Çevre Kontrolü |
| Bölüm | Araştırma |
| Yazarlar | |
| Yayımlanma Tarihi | 26 Ağustos 2024 |
| Yayımlandığı Sayı | Yıl 2024 Cilt: 7 Sayı: 1 |


