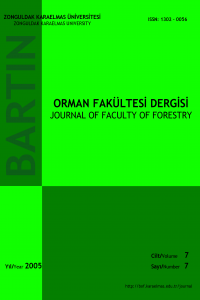THE LANDSCAPE AND RECREATION PROJECT OF THE HEAT CENTER WAY AND ITS ENVİRONS OF THE MAIN CAMPUS OF ZONGULDAK KARAELMAS UNİVERSİTY
Abstract
Open and green spaces in the university campuses are generally planned as a park that is important for both faculty and students to be in a qualitative and secure atmosphere. This condition mostly affects on the qualities of education and teaching positively. The heat center way and its environs of the main campus of the ZKU was chosen a case area. The project, which was prepared depending on recreational aims and landscape planning principles, was developed and determined with the various scenarios. Besides, the project, which was handed out to the Rector Office with a model for implementation, included the scenarios of implementation processes. The Project has been composed of only a part of ZKU central campus. Nevertheless, this Project has been integrated to whole campus design. As a result, the campus planning totalitarian and improvable for the future uses.
References
- Dober, R.P., (1992) Campus Design, John Wiley & Sons Inc., U.S.A.
- Erkman, U., (1990) Büyüme ve Gelişme Açısından Üniversite Kampüslerinde Planlama Ve Tasarım Sorunları, İ.T.Ü. Mimarlık Fakültesi, İstanbul.
- Karaaslan, M., (1979) Üniversite Kampus Planlaması, Edirne Devlet Mühendislik Ve Mimarlık Akademisi, Edirne.
- Karakaş, B., (1999) Üniversite kampüslerinin Fiziksel Gelişim Planı Hazırlama Süreci Ve Bartın Orman Fakültesinin Bu Bağlamda İrdelenmesi, Peyzaj Yüksek Mimarlığı Tezi Z.K.Ü. Fen Bilimleri Enstitüsü Peyzaj Mimarlığı Anabilim Dalı, Bartın.
- Yılmaz, B., (1998) Bartın Kenti Açık Ve Yeşilalan Sisteminin Saptanması Üzerine Bir Araştırma, Peyzaj Yüksek Mimarlığı Tezi Z.K.Ü. Fen Bilimleri Enstitüsü Peyzaj Mimarlığı Anabilim Dalı, Bartın.
Abstract
References
- Dober, R.P., (1992) Campus Design, John Wiley & Sons Inc., U.S.A.
- Erkman, U., (1990) Büyüme ve Gelişme Açısından Üniversite Kampüslerinde Planlama Ve Tasarım Sorunları, İ.T.Ü. Mimarlık Fakültesi, İstanbul.
- Karaaslan, M., (1979) Üniversite Kampus Planlaması, Edirne Devlet Mühendislik Ve Mimarlık Akademisi, Edirne.
- Karakaş, B., (1999) Üniversite kampüslerinin Fiziksel Gelişim Planı Hazırlama Süreci Ve Bartın Orman Fakültesinin Bu Bağlamda İrdelenmesi, Peyzaj Yüksek Mimarlığı Tezi Z.K.Ü. Fen Bilimleri Enstitüsü Peyzaj Mimarlığı Anabilim Dalı, Bartın.
- Yılmaz, B., (1998) Bartın Kenti Açık Ve Yeşilalan Sisteminin Saptanması Üzerine Bir Araştırma, Peyzaj Yüksek Mimarlığı Tezi Z.K.Ü. Fen Bilimleri Enstitüsü Peyzaj Mimarlığı Anabilim Dalı, Bartın.
Details
| Primary Language | Turkish |
|---|---|
| Journal Section | Articles |
| Authors | |
| Publication Date | March 1, 2005 |
| Published in Issue | Year 2005 Volume: 7 Issue: 7 |
Bartin Orman Fakultesi Dergisi Editorship,
Bartin University, Faculty of Forestry, Dean Floor No:106, Agdaci District, 74100 Bartin-Turkey.
Fax: +90 (378) 223 5077, Fax: +90 (378) 223 5062,
E-mail: bofdergi@gmail.com

