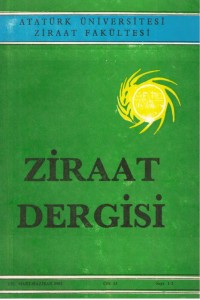DOĞU ANADOLU BÖLGESİ TİCARİ TAVUKÇULUK İŞLETMELERİNDE KÜMESLERİN DURUMU, ÖZELLİKLERİ VE GELİŞTİRME OLANAKLARI ÜZERİNE BİR ARAŞTIRMA
Öz
ÖZET
Bu çalışmada, Dağu Anadolu Bölgesi ticari tavukçuluk işletmelerinde işletme
avlusu, kümeslerin-durumu, özellikleri, alan ve hacim yönünden yeterlilikleri, kiimes
ekipmanlan, çevre koşul/arı, yapı sistemleri, yapı malzemesi ve yapı elemanları ilf
yapı işçifiği ve kümes maliyeti- incelenmiştir. Araştırma amacını gerçekleştirebitmek
için bölgenin bütün illerinde 43 ticari tavııkçuluk işletmesinde bulunan 75 kümes
araştırma materyali olarak alınmıştır.
Ara§tırma bölgesi hakkındaki genel bilgiler ve araştırmadan elde edilen sonuçların
ışığı altında kümesIerin geliştiriline olanakları açıklanardk önerilerde
bulunulmuş ve bölge için uygun görülen kümes tiplerine ilişkin planlar hazırlanmıştır.
SVMMARY
"A Researeh on The Present Conditions and Feature of Commereiai Poultry Houses in The Eastem Turkeyand Their Improvement Potentiaıities".
The purpose of this study is to determine the present eonditions and features
of the eommercial poultry houses in the Eastem Turkeyand to investigate the possibilities
for the improvement of these houses; alsa to prepare the poultry housing
plans suitable to this region,
For this purpose 43 poultey enterprises were seleeted in the provinees of this
region, and all of the poultry houses whieh numbered 75 in these enterprises were
investigated. The' data about these houses were obtained by the measuremerits,
the sehematie drawings, the surveys and the observations. The following results
were obtained from this study.
ı. Those 43 enterprises were surveyed, 22 of them were only engaged in the
poultry raising and 21 of them had other ageieultural activities alsa.
2. Those enterprises were investi.gated, 74,7 %of them was in egg-production
husiness, B,3 %of them was in broiler produetion, 9,3 %of them İn layign~hen
breeding and 2, 7 %ofthem'wasin ehick broodiııg. Laying-hen houses were dif:..
ferent iypes; 32,1 %of them was the classical types with roosts, 46,4 %oftbem was
~/3 slated floared and 7,2 % of them had sIated floors, caged houses were the
?,6 %of the total. Some of houses (10,7 %) had ne roosts or no slated flor.
3. The average width of the houses was 7,55 m and the length was 22,78 m.
The average floor space per ehieken was 0,225 mı in the classieal types, 0,203 m2
i-n 2/3 slated floored types, 0,145 m2 in the eompIetely slated houses, 0,135. m2
in the houses without roosts, 0,091 m2 in broiler houses.
4. Roosts are riot sufficient in the LO of the classical type houses and the
slated floors are not sufficient in the 9 of the 2/3 slated floared houses. .
The nests in the hen houses are the ordinary individual type or the group type
and theyare built by the dnder eoncrete bloks, wood, tin plate and the eraft
paper,
Excluding the -caged houses and chick brooders, feeders are semi·automatic
in the 47 of the houses, the simple-Iong in the 16 of them and semi-automatic
Iong in the 8 of them. Automatic plastic water fountains aıe used in the 43 of them
and semi·automatic waterers in of 28 of them.
5. The lighting of the 97,3 %of the houses in artificiaı and natural andsolely
natural in the 2,7 %of them. The ventilation is accomplished naturaııy in the 78,6
%of the houses, artificiaUy in the 14,7 %of them, naturalIy and artiffciaJ1y ın the
2,7 %of them. There are air-inlets in the 14,7 %of the houses. The ventilation is
insuffieient and the moistute condensed in the rhouse because th!: afr-irilelS are
half closed during the winter and completely closed in the cold days. The heat
conductivities of the walls and roofs are high inı1the most of the houses inv.e.sng~
ted.
6. The poultry houses are built by the dif~erent materials 52,% by cincle!c'oncreteblocks,
18,7 %by bricks, 13,3 %by adobes, ıo,7 % by masonry,2,7 %oy
bricks and cinder-concrete blocks, 2,6 % by bricks and adobes.
The floor is concrele in the 65,3 %of the houses, and the compresşed eartb
in the others. The interior side of the walls has plaster in the 78,7 %of the houses
and the exterior side of the walls are· plastered in the 66,7 %of them, there is no
plaster on the ~al1s in the 12,0 % of them.. / ' ._
The roofs of the houses are f1at-type in th 9,3 %, curved-type in the 4%,
gable-type in the 56 %, hip-type in the 13,3 %, shbd-type in the 12 %, semi-monitor
typein the 5,4 %' Earth, strow, brick·tiles, corrugated plates and asbestos-cemerı.t
corrugated plates are used as a roof covering inaterials.
7. The poultry-house plans are preparad. fJir this region and given in.' th.e figurs 1,2,3.
Anahtar Kelimeler
Ayrıntılar
| Birincil Dil | tr;en |
|---|---|
| Bölüm | ARAŞTIRMALAR |
| Yazarlar | |
| Yayımlanma Tarihi | 30 Aralık 2010 |
| Yayımlandığı Sayı | Yıl 1982 Cilt: 13 Sayı: 1-2 |
Kaynak Göster
Bu dergide yayınlanan makaleler Creative Commons Uluslararası Lisansı (https://creativecommons.org/licenses/by-nc/4.0/) kapsamında yayınlanmaktadır. Bu, orijinal makaleye uygun şekilde atıf yapılması şartıyla, eserin herhangi bir ortam veya formatta kopyalanmasını ve dağıtılmasını sağlar. Ancak, eserler ticari amaçlar için kullanılamaz.
https://creativecommons.org/licenses/by-nc/4.0/


