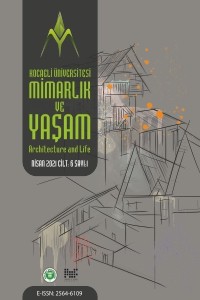Öz
Accessibility is that every individual in a society can easily access a building or a service. Also, accessibility features of the buildings vary according to their location in the city, their functions, and their relationship with the citizen. Office buildings should be close to commercial areas in the city in terms of accessibility. Moreover, they should have a strong interaction with the transportation network, and allow the citizen to be easily included in the building. If the office building work areas and the layout of the spaces within the building itself are designed with standard dimensions for the use of each individual in the society, the building will become accessible. This study aims to explain the accessibility of office buildings over the criteria determined by the two-sample buildings selected. Therefore, it is explained that how accessibility is provided and what its parameters are through 2 sample projects chosen as a method, giving the positive and negative features of the buildings. The reason for choosing these buildings is to explain the accessibility approaches in buildings designed according to different climates and cultures. For this purpose, the low-rise and high-rise examples of office building types are comparatively revealed through the way of receiving light, spatial organization, business organization, and the relationship the building establishes with the public space and the urban dweller. In this study, firstly determined 4 criteria (the ways of receiving light, spatial organization, work organization, and the relationship of the floor with the public space and the urbanite) were explained, and accessibility standards were revealed. Finally, these two buildings were evaluated comparatively also different design approaches and accessibility criteria were introduced.
Anahtar Kelimeler
accessibility office buildings high rise buildings low rise buildings
Kaynakça
- Akkuş, Kübra, “Sürdürülebilir tasarım kapsamında gün ışığı kullanımının ofis yapıları üzerindeki etkisi”, Yüksek lisans tezi, Haliç Üniversitesi Fen Bilimleri Enstitüsü, İstanbul 2018, s.91-93.
- Alpagut, Yunus, “Toplu konut dış mekânlarında tüm kullanıcılar için erişilebilirlik ölçütlerinin saptanması, Yüksek lisans tezi”, İTU Fen Bilimleri Enstitüsü, İstanbul 2003, s.19-20.
- Burton, Elizabeth ve Lynne Mitchell, “Inclusive urban design: Streets for life”, Elsevier, 2006, s.176.
- Çimen, Tuba, “Teknolojik gelişmelerin sonucunda değişen üretim ilişkilerinin, ofis yapılarına etkisi ve ofis mekânları”, Yüksek Lisans tezi, İTU Fen Bilimleri Enstitüsü, İstanbul 2008, s 80-83.
- Demirkan, Halime, “Mekânlarda erişilebilirlik, kullanılabilirlik ve yaşanabilirlik”, Dosya 36, (3), 2015, s. 1-5.
- Enginöz, Evren Burak, “Erişilebilir mimarlık”, Mimarlık, 381, 2015, s.n.y.
- Scherrer, Valérie, 2001. “Neden Ulaşılabirlik Hakkında Düşünmeliyiz”, Herkes İçin Ulaşılabilirlik Seminer Notları, OFD, İstanbul, Temmuz, s. 38-42. Story, Molly Follette, James L. Mueller ve Ronald L. Mace, “The universal design file: Designing for people of all ages and abilities”, North Caroline: North Caroline State University Press,1998, s. 27-30.
- URL1, tarihinde erişildi: https://www.wbdg.org/design-objectives/accessiblebdg (Erişim tarihi, 22.03.2020, saat 10.45)
- URL2, https://www.reoptimizer.com/real-estate-optimization-blog/the-importance-of-accessibility-in-a-commercial-space (Erişim tarihi, 24.03.2020, saat 16.20)
- URL3, http://nda.ie/Resources/Accessibility-toolkit/Make-your-buildings-more-accessible/ (Erişim tarihi, 22.03.2020, saat 12.22)
- URL4, https://www.un.org/esa/socdev/enable/designm/AD3-01.htm (Erişim tarihi, 24.03.2020, saat 18.48)
- URL5, https://www.archdaily.com/933554/gandom-office-building-mehran-khoshrooolgooco?ad_source=myarchdaily&ad_medium=bookmark%20show&ad_content=current-user (Erişim tarihi, 22.05.2020, saat 15.36
- URL6, http://www.olgooco.com/en/News/Detail/bkjotenulq (Erişim tarihi, 26.05.2020 saat:14.35)
- URL7, https://oma.eu/projects/axel-springer-campus (Erişim tarihi, 25.05.2020 saat:11.15)
Öz
Erişilebilirlik toplumdaki her bireyin bir yapı ya da bir hizmete kolayca ulaşabilmesidir. Yapıların erişilebilirlik özellikleri kentteki konumları, fonksiyonları, kentli ile kurduğu ilişkiye göre değişmiştir. Ofis yapıları erişilebilirlik açısından kentteki ticari alanlara yakın, ulaşım ağı ile güçlü etkileşimde ve kentlinin yapıya kolayca dâhil olabilmesine imkân vermelidir. Ofis yapıları çalışma alanları ve yapının kendi içerisindeki mekânların yerleşimi, toplumdaki her bireyin kullanımına uygun standart ölçüler ile tasarlanırsa, yapı erişilebilir olmaktadır. Bu çalışmanın amacı ofis yapılarında erişilebilirliğin belirlenen ölçütleri seçilen iki örnek yapı üzerinden açıklamaktır. Bu yüzden çalışmada yöntem olarak seçilen 2 örnek proje üzerinden erişilebilirliğin nasıl sağlandığı ve parametrelerinin neler olduğu, yapıların olumlu ve olumsuz özellikleri verilerek açıklanmıştır. Bu yapıların seçilmesinin nedeni, farklı iklim ve kültürlere göre tasarlanan yapılardaki erişilebilirlik yaklaşımlarını açıklanmaktır. Bu örneklerle ofis yapısı tiplerinde az katlı ve çok katlı örnekleri ışık alma biçimleri, mekânsal organizasyon, iş organizasyonu ve yapının kamusal alan ve kentli ile kurduğu ilişki üzerinden karşılaştırmalı olarak ortaya koyulmuştur. Çalışmada ilk olarak, saptanan 4 adet ölçüt (ışık alma biçimleri, mekânsal organizasyon, iş organizasyonu ve yapının zeminin kamusal alan ve kentli ile kurduğu ilişki) açıklanmış ve erişilebilirlik standartları ortaya koyulmuştur. Son olarak bu iki yapı karşılaştırmalı olarak değerlendirilerek farklı tasarım yaklaşımları ve erişilebilirlik ölçütleri ortaya koyulmuştur.
Anahtar Kelimeler
erişilebilirlik ofis yapıları çok katlı yapılar az katlı yapılar
Kaynakça
- Akkuş, Kübra, “Sürdürülebilir tasarım kapsamında gün ışığı kullanımının ofis yapıları üzerindeki etkisi”, Yüksek lisans tezi, Haliç Üniversitesi Fen Bilimleri Enstitüsü, İstanbul 2018, s.91-93.
- Alpagut, Yunus, “Toplu konut dış mekânlarında tüm kullanıcılar için erişilebilirlik ölçütlerinin saptanması, Yüksek lisans tezi”, İTU Fen Bilimleri Enstitüsü, İstanbul 2003, s.19-20.
- Burton, Elizabeth ve Lynne Mitchell, “Inclusive urban design: Streets for life”, Elsevier, 2006, s.176.
- Çimen, Tuba, “Teknolojik gelişmelerin sonucunda değişen üretim ilişkilerinin, ofis yapılarına etkisi ve ofis mekânları”, Yüksek Lisans tezi, İTU Fen Bilimleri Enstitüsü, İstanbul 2008, s 80-83.
- Demirkan, Halime, “Mekânlarda erişilebilirlik, kullanılabilirlik ve yaşanabilirlik”, Dosya 36, (3), 2015, s. 1-5.
- Enginöz, Evren Burak, “Erişilebilir mimarlık”, Mimarlık, 381, 2015, s.n.y.
- Scherrer, Valérie, 2001. “Neden Ulaşılabirlik Hakkında Düşünmeliyiz”, Herkes İçin Ulaşılabilirlik Seminer Notları, OFD, İstanbul, Temmuz, s. 38-42. Story, Molly Follette, James L. Mueller ve Ronald L. Mace, “The universal design file: Designing for people of all ages and abilities”, North Caroline: North Caroline State University Press,1998, s. 27-30.
- URL1, tarihinde erişildi: https://www.wbdg.org/design-objectives/accessiblebdg (Erişim tarihi, 22.03.2020, saat 10.45)
- URL2, https://www.reoptimizer.com/real-estate-optimization-blog/the-importance-of-accessibility-in-a-commercial-space (Erişim tarihi, 24.03.2020, saat 16.20)
- URL3, http://nda.ie/Resources/Accessibility-toolkit/Make-your-buildings-more-accessible/ (Erişim tarihi, 22.03.2020, saat 12.22)
- URL4, https://www.un.org/esa/socdev/enable/designm/AD3-01.htm (Erişim tarihi, 24.03.2020, saat 18.48)
- URL5, https://www.archdaily.com/933554/gandom-office-building-mehran-khoshrooolgooco?ad_source=myarchdaily&ad_medium=bookmark%20show&ad_content=current-user (Erişim tarihi, 22.05.2020, saat 15.36
- URL6, http://www.olgooco.com/en/News/Detail/bkjotenulq (Erişim tarihi, 26.05.2020 saat:14.35)
- URL7, https://oma.eu/projects/axel-springer-campus (Erişim tarihi, 25.05.2020 saat:11.15)
Ayrıntılar
| Birincil Dil | Türkçe |
|---|---|
| Konular | Mimarlık |
| Bölüm | Makaleler |
| Yazarlar | |
| Yayımlanma Tarihi | 30 Nisan 2021 |
| Yayımlandığı Sayı | Yıl 2021 Cilt: 6 Sayı: 1 |

